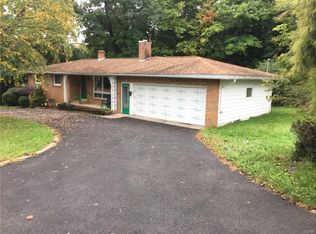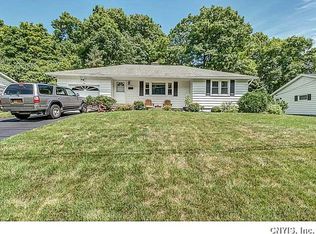Closed
$299,000
107 Huntshill Rd, Syracuse, NY 13209
3beds
1,496sqft
Single Family Residence
Built in 1960
0.28 Acres Lot
$305,600 Zestimate®
$200/sqft
$1,943 Estimated rent
Home value
$305,600
$284,000 - $327,000
$1,943/mo
Zestimate® history
Loading...
Owner options
Explore your selling options
What's special
Welcome to 107 Huntshill Rd, tucked away on a quiet dead-end street in the desirable Solvay community! This charming 3-bedroom, 2-bath home offers the perfect blend of classic character and thoughtful updates. Step inside to a bright and spacious living room featuring wall-to-wall carpet, a cozy wood-burning fireplace, and plenty of natural light—perfect for both everyday living and entertaining. The updated eat-in kitchen with quartz countertops offers ample cabinet space and flows seamlessly into the 4 season morning room with walkout access to the backyard patio and deck. Upstairs, you’ll find three generously sized bedrooms with ample closet space. The finished basement adds even more living space (800sqft) with a second Gas fireplace, laundry room, and an additional full bath. Located just minutes from Solvay local shops, restaurants, parks and of course Solvay Electric—this home on a peaceful dead-end road is a true gem!
Zillow last checked: 8 hours ago
Listing updated: October 30, 2025 at 02:26pm
Listed by:
Eric Pedrotti 315-744-7653,
eXp Realty
Bought with:
Eric Pedrotti, 10301214344
eXp Realty
Source: NYSAMLSs,MLS#: S1624144 Originating MLS: Syracuse
Originating MLS: Syracuse
Facts & features
Interior
Bedrooms & bathrooms
- Bedrooms: 3
- Bathrooms: 2
- Full bathrooms: 2
- Main level bathrooms: 1
- Main level bedrooms: 3
Heating
- Electric, Gas, Baseboard, Hot Water
Cooling
- Central Air
Appliances
- Included: Dryer, Dishwasher, Electric Cooktop, Exhaust Fan, Electric Oven, Electric Range, Gas Water Heater, Microwave, Refrigerator, Range Hood, Washer
- Laundry: In Basement
Features
- Eat-in Kitchen, Separate/Formal Living Room, Living/Dining Room, Quartz Counters, Sliding Glass Door(s), Natural Woodwork, Window Treatments, Bedroom on Main Level
- Flooring: Carpet, Hardwood, Tile, Varies, Vinyl
- Doors: Sliding Doors
- Windows: Drapes
- Basement: Full,Finished,Walk-Out Access,Sump Pump
- Number of fireplaces: 2
Interior area
- Total structure area: 1,496
- Total interior livable area: 1,496 sqft
Property
Parking
- Total spaces: 1
- Parking features: Attached, Garage, Driveway, Garage Door Opener
- Attached garage spaces: 1
Features
- Levels: One
- Stories: 1
- Patio & porch: Patio
- Exterior features: Blacktop Driveway, Patio
- Pool features: Community
Lot
- Size: 0.28 Acres
- Dimensions: 80 x 154
- Features: Near Public Transit, Rectangular, Rectangular Lot, Residential Lot
Details
- Additional structures: Shed(s), Storage
- Parcel number: 31320101100000050110000000
- Special conditions: Standard
Construction
Type & style
- Home type: SingleFamily
- Architectural style: Ranch
- Property subtype: Single Family Residence
Materials
- Brick, Copper Plumbing
- Foundation: Block
- Roof: Asphalt,Architectural,Shingle
Condition
- Resale
- Year built: 1960
Utilities & green energy
- Electric: Circuit Breakers
- Sewer: Connected
- Water: Connected, Public
- Utilities for property: High Speed Internet Available, Sewer Connected, Water Connected
Community & neighborhood
Location
- Region: Syracuse
- Subdivision: Jontar Sub Ext Sec C
Other
Other facts
- Listing terms: Cash,Conventional,FHA,VA Loan
Price history
| Date | Event | Price |
|---|---|---|
| 10/30/2025 | Sold | $299,000+6.8%$200/sqft |
Source: | ||
| 9/5/2025 | Pending sale | $280,000$187/sqft |
Source: | ||
| 8/27/2025 | Contingent | $280,000$187/sqft |
Source: | ||
| 7/22/2025 | Listed for sale | $280,000$187/sqft |
Source: | ||
Public tax history
| Year | Property taxes | Tax assessment |
|---|---|---|
| 2024 | -- | $136,300 |
| 2023 | -- | $136,300 |
| 2022 | -- | $136,300 |
Find assessor info on the county website
Neighborhood: Solvay
Nearby schools
GreatSchools rating
- 4/10Solvay Elementary SchoolGrades: K-4Distance: 0.4 mi
- 5/10Solvay Middle SchoolGrades: PK,5-8Distance: 3.5 mi
- 6/10Solvay High SchoolGrades: 9-12Distance: 0.7 mi
Schools provided by the listing agent
- District: Solvay
Source: NYSAMLSs. This data may not be complete. We recommend contacting the local school district to confirm school assignments for this home.

