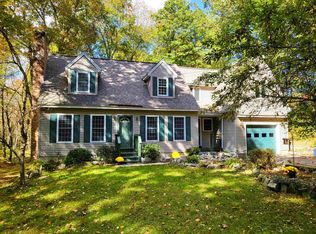Opportunities abound with this stunning property set on 5.95 private acres with rambling fenced pastures, riding arena, barn, oversized 3 car plus RV space garage, and beautifully designed home with metal roof. This spacious contemporary home offers 3 beds/2 baths with radiant heat floors, open concept main living area, master suite, and enclosed porch overlooking pastures and fields. Need more space? The daylight lower level is ready for finishing and rough plumbed for another bath. The oversized garage offers 3 full levels with a finished 3rd level perfect for home business, studio, or getaway space. The barn has two 13x14 stalls w/ its own well, overhead storage for hay, pump room, tack room, and an 8ft overhand to protect horses outside. This home is a must for a horse lover, home business owner, hobby enthusiast, or anyone who is just looking for a tranquil oasis. Conveniently located adjacent to the Rockingham Rail Trail System for riding and walking.
This property is off market, which means it's not currently listed for sale or rent on Zillow. This may be different from what's available on other websites or public sources.

