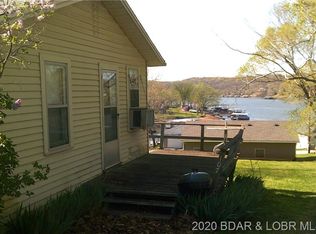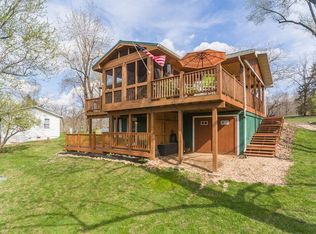Sold
Price Unknown
107 Holiday Ridge Dr, Edwards, MO 65326
2beds
525sqft
Single Family Residence
Built in 1968
5,227.2 Square Feet Lot
$85,500 Zestimate®
$--/sqft
$975 Estimated rent
Home value
$85,500
$68,000 - $108,000
$975/mo
Zestimate® history
Loading...
Owner options
Explore your selling options
What's special
Cozy Lakefront Retreat with All the Essentials at the Lake of the Ozarks, Edwards, MO.
Welcome to your tranquil escape by the Lake of the Ozarks. Nestled in the heart of Edwards, MO, this charming second-tier lake home offers a perfect blend of comfort and convenience. This property needs some TLC but has great potential! With 420 sq ft of well-designed space, this retreat includes 2 bedrooms, 1 bathroom, and an open living area that seamlessly connects the kitchen and dining space.
Step inside and discover a fully furnished, thoughtfully equipped home with all the furniture, appliances, and kitchen essentials you'll need for a relaxed lakeside lifestyle. This property needs some TLC but has great potential! Your new home comes complete with a convenient storage building to house all your yard and lake toys, ensuring everything is within easy reach.
What truly sets this property apart is its large yard, offering views of the lake. Imagine sipping your morning coffee while soaking in the serene waterscape right from your own backyard. It's a perfect spot for entertaining or simply unwinding. There is plenty of room for expanding the home if you need more space.
One of the standout features of this home is its unbeatable location. A short stroll takes you to the renowned Holiday Hills Marina, featuring a restaurant, bar, grill, and a convenience store, all conveniently situated at the 65 mm. This means you're just moments away from a boat ramp to launch your boat, gas, enjoying delicious meals, fun gatherings, and easy access to any last-minute essentials.
Don't miss the opportunity to make this tranquil lakefront retreat your own. Embrace the Lake of the Ozarks lifestyle with this well-appointed and conveniently located home. Schedule a viewing today, and start living the lake life dream!
Zillow last checked: 8 hours ago
Listing updated: February 01, 2024 at 06:03am
Listing Provided by:
Rhonda Boedeker 660-909-4066,
RE/MAX Central
Bought with:
Rhonda Boedeker, 2013028075
RE/MAX Central
Source: Heartland MLS as distributed by MLS GRID,MLS#: 2460013
Facts & features
Interior
Bedrooms & bathrooms
- Bedrooms: 2
- Bathrooms: 1
- Full bathrooms: 1
Bedroom 1
- Features: All Carpet, Ceiling Fan(s)
- Level: Main
- Dimensions: 8.6 x 9.6
Bedroom 2
- Features: Ceiling Fan(s), Wood Floor
- Level: Main
- Dimensions: 9 x 9.6
Bathroom 1
- Features: Built-in Features, Shower Only, Vinyl
- Level: Main
- Dimensions: 5.7 x 5
Kitchen
- Features: All Drapes/Curtains, Built-in Features, Laminate Counters
- Level: Main
- Dimensions: 9.6 x 9
Living room
- Features: Ceiling Fan(s), Fireplace
- Level: Main
- Dimensions: 14.3 x 9.6
Heating
- None, Other
Cooling
- Window Unit(s)
Appliances
- Included: Microwave, Refrigerator
- Laundry: None
Features
- Ceiling Fan(s), Painted Cabinets
- Flooring: Carpet, Vinyl, Wood
- Doors: Storm Door(s)
- Windows: Window Coverings, Thermal Windows
- Basement: Crawl Space
- Number of fireplaces: 1
- Fireplace features: Electric, Living Room, Fireplace Equip
Interior area
- Total structure area: 525
- Total interior livable area: 525 sqft
- Finished area above ground: 525
Property
Parking
- Parking features: Off Street
Lot
- Size: 5,227 sqft
- Features: Other
Details
- Additional structures: Shed(s)
- Parcel number: 045.015.0000.0004083.000
- Special conditions: Real Estate Owned
Construction
Type & style
- Home type: SingleFamily
- Architectural style: Traditional
- Property subtype: Single Family Residence
Materials
- Frame, Lap Siding
- Roof: Composition
Condition
- Fixer
- Year built: 1968
Utilities & green energy
- Sewer: Private Sewer, Septic Tank
- Water: Private, Well
Community & neighborhood
Location
- Region: Edwards
- Subdivision: Other
Other
Other facts
- Listing terms: Cash,Conventional
- Ownership: Private
- Road surface type: Gravel
Price history
| Date | Event | Price |
|---|---|---|
| 1/26/2024 | Sold | -- |
Source: | ||
Public tax history
Tax history is unavailable.
Neighborhood: 65326
Nearby schools
GreatSchools rating
- 10/10Climax Springs Elementary SchoolGrades: PK-6Distance: 9.2 mi
- 4/10Climax Springs High SchoolGrades: 7-12Distance: 9.2 mi
Sell with ease on Zillow
Get a Zillow Showcase℠ listing at no additional cost and you could sell for —faster.
$85,500
2% more+$1,710
With Zillow Showcase(estimated)$87,210

