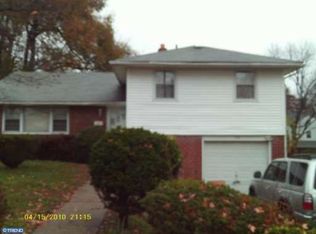Sold for $408,500
$408,500
107 Hilldale Rd, Cheltenham, PA 19012
3beds
2,111sqft
Single Family Residence
Built in 1955
8,290 Square Feet Lot
$436,800 Zestimate®
$194/sqft
$2,655 Estimated rent
Home value
$436,800
$415,000 - $463,000
$2,655/mo
Zestimate® history
Loading...
Owner options
Explore your selling options
What's special
Welcome to 107 Hilldale Road.... a bright and spacious brick split-level home on a lovely tree-lined street. The covered front porch leads you into this terrific house with an open, contemporary floor plan ! Two-story entry foyer leads to the bright living room with a large picture window. Relax by the stunning exposed stone wall showcasing the wood-burning fireplace with its custom-built marble surround. The dining room has french doors that lead to the large, covered patio - perfectly placed for enjoying the tranquility of the backyard while entertaining The kitchen was updated (2022) and opened to the dining room!! Plentiful cabinets, new backsplash, new sink with instant hot, stainless appliances (including brand new dishwasher) and new butcher-block counters and an island will make the cook very happy!! Heading upstairs, the dramatic railings lead the way to the the second floor bedrooms, showing exposed hardwood floors. The large and zen-like owner's bedroom has a walk-in closet and a beautiful new bathroom with glass shower enclosure, vanity, mirror/medicine cabinet, floor all replaced (2022). Two additional bedrooms have sizable closets, and the second full bathroom has a tub and shower. The lower level offers an expanded family room with a large window overlooking the backyard. This space offers many options for entertaining; workout, playroom, and more. A large walk-in cedar closet, a laundry room. and outside exit complete this level This lovely home has it all!! Fantastic curb appeal, lots of natural light, spacious and open layout, plus beautiful outdoor spaces to enjoy!! Easy walking distance to Cheltenham Elementary School. Recent improvements include: * replaced lower level ceiling (2022) * new under cabinet lighting in kitchen (switch controlled with dimmer) (2023) * inspected and repaired fireplace and HVAC chimney (all swept and working, 2023) * painted all of main floor (walls and ceilings) (2023) * all new window treatments throughout (blackout cellular pull down shades in all bedrooms, vertical blinds in living room and basement) (2022) Prior owners disclosure reports HVAC, roof, and siding all new in 2022! What more could you want? Make your appointment today!! You'll be glad you did!!
Zillow last checked: 8 hours ago
Listing updated: June 28, 2024 at 06:22am
Listed by:
Melissa Avivi 215-778-6141,
Compass RE,
Co-Listing Team: Melissa Avivi & Barri Beckman, Co-Listing Agent: Barri L Beckman 215-480-6644,
Compass RE
Bought with:
Rachelle Lee Schneider, RS359058
Space & Company
Source: Bright MLS,MLS#: PAMC2100990
Facts & features
Interior
Bedrooms & bathrooms
- Bedrooms: 3
- Bathrooms: 2
- Full bathrooms: 2
Heating
- Forced Air, Natural Gas
Cooling
- Central Air, Electric
Appliances
- Included: Gas Water Heater
- Laundry: Lower Level
Features
- Flooring: Hardwood
- Has basement: No
- Number of fireplaces: 1
- Fireplace features: Wood Burning
Interior area
- Total structure area: 2,111
- Total interior livable area: 2,111 sqft
- Finished area above ground: 2,111
Property
Parking
- Total spaces: 2
- Parking features: Asphalt, Driveway, On Street
- Uncovered spaces: 2
Accessibility
- Accessibility features: None
Features
- Levels: Multi/Split,Three
- Stories: 3
- Pool features: None
Lot
- Size: 8,290 sqft
- Features: Level
Details
- Additional structures: Above Grade, Below Grade
- Parcel number: 310014860004
- Zoning: RESIDENTIAL SINGLE FAMILY
- Special conditions: Standard
Construction
Type & style
- Home type: SingleFamily
- Architectural style: Contemporary
- Property subtype: Single Family Residence
Materials
- Brick
- Foundation: Other
Condition
- New construction: No
- Year built: 1955
Utilities & green energy
- Sewer: Public Sewer
- Water: Public
Community & neighborhood
Location
- Region: Cheltenham
- Subdivision: Cheltenham
- Municipality: CHELTENHAM TWP
Other
Other facts
- Listing agreement: Exclusive Right To Sell
- Ownership: Fee Simple
Price history
| Date | Event | Price |
|---|---|---|
| 6/28/2024 | Sold | $408,500+5%$194/sqft |
Source: | ||
| 5/17/2024 | Pending sale | $389,000$184/sqft |
Source: | ||
| 5/14/2024 | Contingent | $389,000$184/sqft |
Source: | ||
| 5/10/2024 | Listed for sale | $389,000+12.8%$184/sqft |
Source: | ||
| 10/26/2022 | Sold | $345,000+1.5%$163/sqft |
Source: | ||
Public tax history
| Year | Property taxes | Tax assessment |
|---|---|---|
| 2025 | $8,555 +2.7% | $125,790 |
| 2024 | $8,332 | $125,790 |
| 2023 | $8,332 +2.1% | $125,790 |
Find assessor info on the county website
Neighborhood: Oak Lane
Nearby schools
GreatSchools rating
- 3/10Cheltenham El SchoolGrades: K-4Distance: 0.3 mi
- 5/10Cedarbrook Middle SchoolGrades: 7-8Distance: 2.9 mi
- 5/10Cheltenham High SchoolGrades: 9-12Distance: 3.3 mi
Schools provided by the listing agent
- District: Cheltenham
Source: Bright MLS. This data may not be complete. We recommend contacting the local school district to confirm school assignments for this home.
Get a cash offer in 3 minutes
Find out how much your home could sell for in as little as 3 minutes with a no-obligation cash offer.
Estimated market value$436,800
Get a cash offer in 3 minutes
Find out how much your home could sell for in as little as 3 minutes with a no-obligation cash offer.
Estimated market value
$436,800
