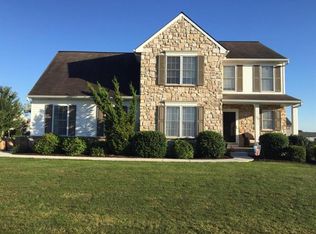Beautifully updated "Carrington" home built by Village Homes (Charter) for current and original owner*1st and 2nd floor family rooms*Brazilian cherry hardwood floors foyer-powder room-dining room-family room 2016*updated powder room with granite top vanity and new fixtures*dining room chair rail*wide baseboard trim-fluted molding with rosettes-crown molding first floor*family room gas fireplace with slate hearth and surround*gorgeous white custom kitchen by Jason Snyder of Mt. Joy-honed granite countertops-center island with breakfast bar*pendant lighting with Edison bulbs-tile backsplash-farm sink-under cabinet lighting- stainless steel appliances-slate tile flooring-pantry closet*first floor laundry with slate tile flooring*2nd floor family room/game room with recessed lighting*new carpet stairs and entire 2nd floor including game room and all bedrooms 4/20*new luxury vinyl plank flooring in main and master baths 4/20*20x16 Ipe deck*roof 2017*Unfinished basement with poured concrete walls ideal for finishing*short walk to municipal park adjacent to neighborhood*Due to PA Governor Tom Wolf's mandate regarding COVID-19, we are currently unable to allow any in-person showings of our properties. Please contact your agent for more information.
This property is off market, which means it's not currently listed for sale or rent on Zillow. This may be different from what's available on other websites or public sources.


