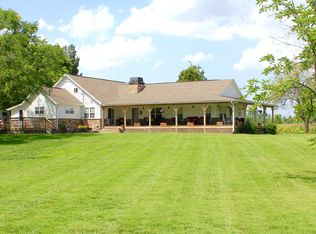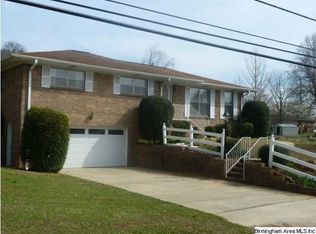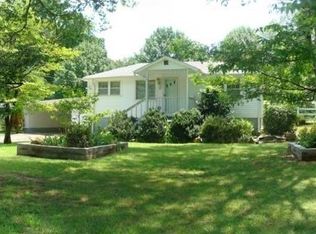Sold for $218,900 on 02/14/25
$218,900
107 Hillcrest Rd, Adamsville, AL 35005
3beds
3,048sqft
Single Family Residence
Built in 1978
0.5 Acres Lot
$223,100 Zestimate®
$72/sqft
$1,541 Estimated rent
Home value
$223,100
$205,000 - $243,000
$1,541/mo
Zestimate® history
Loading...
Owner options
Explore your selling options
What's special
RENOVATED HOME! Recent upgrades include electrical wiring, plumbing, windows, and a modern HVAC system. Key Features: -Stylish Interior: The main floor boasts a bright and open living space with freshly painted walls, gleaming hardwood floors, and a cozy stone fireplace, perfect for family gatherings. -Gourmet Kitchen: The UPDATED KITCHEN features sleek stainless steel appliances, a large island, and plenty of cabinet space. -Comfortable Bedrooms: Three generously sized bedrooms provide plenty of natural light. -Renovated Bathrooms: Both full bathrooms have been upgraded with high-end fixtures, tile work. -Finished Basement: The basement level includes 2 ADDITIONAL ROOMS, perfect for use as a home office, gym, or guest suite, along with extra storage options. This property is move-in ready and waiting for you! Don’t miss out on this gem—schedule a tour today!
Zillow last checked: 8 hours ago
Listing updated: February 14, 2025 at 10:19am
Listed by:
Lyra Tran 205-567-7759,
Goal Realty LLC
Bought with:
Patrice Robinson
Keller Williams Realty Vestavia
Source: GALMLS,MLS#: 21406068
Facts & features
Interior
Bedrooms & bathrooms
- Bedrooms: 3
- Bathrooms: 3
- Full bathrooms: 2
- 1/2 bathrooms: 1
Primary bedroom
- Level: First
Bedroom 1
- Level: First
Bedroom 2
- Level: First
Bathroom 1
- Level: First
Bathroom 3
- Level: Basement
Kitchen
- Features: Laminate Counters, Kitchen Island
Basement
- Area: 1404
Heating
- Central
Cooling
- Central Air
Appliances
- Included: Electric Cooktop, Dishwasher, Refrigerator, Electric Water Heater
- Laundry: Electric Dryer Hookup, Washer Hookup, In Basement, Basement Area, Laundry Closet, Yes
Features
- None, Smooth Ceilings, Tub/Shower Combo
- Flooring: Laminate
- Basement: Full,Finished,Block
- Attic: Pull Down Stairs,Yes
- Number of fireplaces: 1
- Fireplace features: Brick (FIREPL), Living Room, Wood Burning
Interior area
- Total interior livable area: 3,048 sqft
- Finished area above ground: 1,644
- Finished area below ground: 1,404
Property
Parking
- Total spaces: 2
- Parking features: Basement, Driveway, Off Street, Unassigned, Garage Faces Side
- Attached garage spaces: 2
- Has uncovered spaces: Yes
Features
- Levels: One
- Stories: 1
- Patio & porch: Open (PATIO), Patio, Porch, Open (DECK), Deck
- Pool features: None
- Has view: Yes
- View description: None
- Waterfront features: No
Lot
- Size: 0.50 Acres
Details
- Parcel number: 2100023004004.000
- Special conditions: As Is
Construction
Type & style
- Home type: SingleFamily
- Property subtype: Single Family Residence
Materials
- Brick Over Foundation, Wood
- Foundation: Basement
Condition
- Year built: 1978
Utilities & green energy
- Sewer: Septic Tank
- Water: Public
- Utilities for property: Underground Utilities
Community & neighborhood
Location
- Region: Adamsville
- Subdivision: Adamsville
Price history
| Date | Event | Price |
|---|---|---|
| 2/14/2025 | Sold | $218,900+1.9%$72/sqft |
Source: | ||
| 1/19/2025 | Contingent | $214,900$71/sqft |
Source: | ||
| 1/6/2025 | Listed for sale | $214,9000%$71/sqft |
Source: | ||
| 12/17/2024 | Listing removed | $215,000$71/sqft |
Source: | ||
| 11/21/2024 | Price change | $215,000-14%$71/sqft |
Source: | ||
Public tax history
| Year | Property taxes | Tax assessment |
|---|---|---|
| 2025 | $1,491 +322.7% | $29,760 +322.7% |
| 2024 | $353 | $7,040 |
| 2023 | $353 | $7,040 |
Find assessor info on the county website
Neighborhood: 35005
Nearby schools
GreatSchools rating
- 5/10Crumly Chapel Elementary SchoolGrades: PK-5Distance: 0.9 mi
- 3/10Minor Middle SchoolGrades: 6-8Distance: 0.4 mi
- 1/10Minor High SchoolGrades: 9-12Distance: 0.9 mi
Schools provided by the listing agent
- Elementary: Uw Clemon
- Middle: Minor Junior
- High: Minor
Source: GALMLS. This data may not be complete. We recommend contacting the local school district to confirm school assignments for this home.
Get a cash offer in 3 minutes
Find out how much your home could sell for in as little as 3 minutes with a no-obligation cash offer.
Estimated market value
$223,100
Get a cash offer in 3 minutes
Find out how much your home could sell for in as little as 3 minutes with a no-obligation cash offer.
Estimated market value
$223,100


