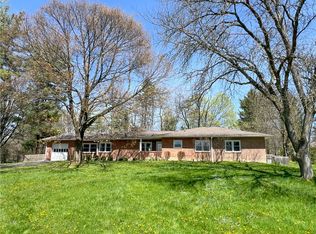Closed
$685,000
107 Highgate Rd, Ithaca, NY 14850
3beds
2,918sqft
Single Family Residence
Built in 1935
0.38 Acres Lot
$688,700 Zestimate®
$235/sqft
$2,463 Estimated rent
Home value
$688,700
$620,000 - $764,000
$2,463/mo
Zestimate® history
Loading...
Owner options
Explore your selling options
What's special
If a house could have charisma…this 3 BR, 2 Bath Cayuga Heights Classic would be THE ONE. Close to Cornell. On a corner lot, with extra space, more natural light. Beautifully updated and maintained. Each room has a distinct character and it all flows together. Hardwood floors, archways, crown molding. Living Room with fireplace and windows all around. Comfortable Library has a high beamed ceiling and a gas fireplace. 3-Season Sunroom with Marvin windows will be your favorite place to watch the world go by. Custom Eat-in Cherry Kitchen with Farmhouse Sink, Sub Zero Fridge, Thermador Gas Range/Convection Oven and Breakfast Nook. Large Primary Bedroom with walk-in closet. Updated Tile Baths. Lower-Level Rec Room. Flagstone patios, stacked stone walls and mature evergreens. Perennials include daffodils, lupines, peonies, tulips and more. Exterior painted 2023. High Efficiency Boiler 2013. 2011 Roof with 30-Year Architectural Shingles. French Drain system. It feels as good as it looks…from the minute you walk in the door, you will know you have arrived. You are now HOME.
Zillow last checked: 8 hours ago
Listing updated: June 28, 2024 at 05:19am
Listed by:
Laurel Guy 607-227-1556,
Warren Real Estate of Ithaca Inc. (Downtown)
Bought with:
Joshua Cope, 10491205100
Greenscope Properties LLC
Source: NYSAMLSs,MLS#: R1537758 Originating MLS: Ithaca Board of Realtors
Originating MLS: Ithaca Board of Realtors
Facts & features
Interior
Bedrooms & bathrooms
- Bedrooms: 3
- Bathrooms: 2
- Full bathrooms: 2
- Main level bathrooms: 1
Bedroom 1
- Level: Second
- Dimensions: 18.00 x 13.00
Bedroom 1
- Level: Second
- Dimensions: 18.00 x 13.00
Bedroom 2
- Level: Second
- Dimensions: 13.00 x 13.00
Bedroom 2
- Level: Second
- Dimensions: 13.00 x 13.00
Bedroom 3
- Level: Second
- Dimensions: 13.00 x 16.00
Bedroom 3
- Level: Second
- Dimensions: 13.00 x 16.00
Dining room
- Level: First
- Dimensions: 13.00 x 13.00
Dining room
- Level: First
- Dimensions: 13.00 x 13.00
Family room
- Level: First
- Dimensions: 13.00 x 13.00
Family room
- Level: First
- Dimensions: 13.00 x 13.00
Kitchen
- Level: First
- Dimensions: 12.00 x 16.00
Kitchen
- Level: First
- Dimensions: 12.00 x 16.00
Living room
- Level: First
- Dimensions: 22.00 x 13.00
Living room
- Level: First
- Dimensions: 22.00 x 13.00
Other
- Level: First
- Dimensions: 13.00 x 9.00
Other
- Level: Lower
- Dimensions: 22.00 x 14.00
Other
- Level: First
- Dimensions: 13.00 x 9.00
Other
- Level: Lower
- Dimensions: 22.00 x 14.00
Heating
- Gas, Steam
Appliances
- Included: Convection Oven, Dryer, Exhaust Fan, Disposal, Gas Oven, Gas Range, Gas Water Heater, Microwave, Refrigerator, Range Hood, Washer
- Laundry: In Basement
Features
- Ceiling Fan(s), Den, Separate/Formal Dining Room, Eat-in Kitchen, Separate/Formal Living Room, Home Office, Library, Pantry, Pull Down Attic Stairs, Storage, Solid Surface Counters, Natural Woodwork, Programmable Thermostat
- Flooring: Carpet, Hardwood, Tile, Varies, Vinyl
- Basement: Full,Partially Finished,Sump Pump
- Attic: Pull Down Stairs
- Number of fireplaces: 2
Interior area
- Total structure area: 2,918
- Total interior livable area: 2,918 sqft
Property
Parking
- Total spaces: 2
- Parking features: Detached, Garage, Garage Door Opener
- Garage spaces: 2
Features
- Levels: Two
- Stories: 2
- Patio & porch: Patio
- Exterior features: Blacktop Driveway, Patio
Lot
- Size: 0.38 Acres
- Dimensions: 218 x 87
- Features: Pie Shaped Lot, Residential Lot
Details
- Parcel number: 6.91.2
- Special conditions: Standard
Construction
Type & style
- Home type: SingleFamily
- Architectural style: Two Story
- Property subtype: Single Family Residence
Materials
- Frame, Shake Siding, Stucco, Copper Plumbing
- Foundation: Poured
- Roof: Asphalt
Condition
- Resale
- Year built: 1935
Utilities & green energy
- Electric: Circuit Breakers, Fuses
- Sewer: Connected
- Water: Connected, Public
- Utilities for property: Cable Available, High Speed Internet Available, Sewer Connected, Water Connected
Community & neighborhood
Location
- Region: Ithaca
Other
Other facts
- Listing terms: Cash,Conventional
Price history
| Date | Event | Price |
|---|---|---|
| 1/5/2026 | Sold | $685,000$235/sqft |
Source: Public Record Report a problem | ||
| 6/24/2024 | Sold | $685,000$235/sqft |
Source: | ||
| 5/15/2024 | Contingent | $685,000$235/sqft |
Source: | ||
| 5/13/2024 | Listed for sale | $685,000+189%$235/sqft |
Source: | ||
| 6/1/1998 | Sold | $237,000$81/sqft |
Source: Public Record Report a problem | ||
Public tax history
| Year | Property taxes | Tax assessment |
|---|---|---|
| 2024 | -- | $675,000 +53.4% |
| 2023 | -- | $440,000 +10% |
| 2022 | -- | $400,000 |
Find assessor info on the county website
Neighborhood: Cayuga Heights
Nearby schools
GreatSchools rating
- 6/10Cayuga Heights ElementaryGrades: K-5Distance: 0.4 mi
- 6/10Boynton Middle SchoolGrades: 6-8Distance: 0.9 mi
- 9/10Ithaca Senior High SchoolGrades: 9-12Distance: 1.2 mi
Schools provided by the listing agent
- Elementary: Cayuga Heights Elementary
- Middle: Boynton Middle
- High: Ithaca Senior High
- District: Ithaca
Source: NYSAMLSs. This data may not be complete. We recommend contacting the local school district to confirm school assignments for this home.
