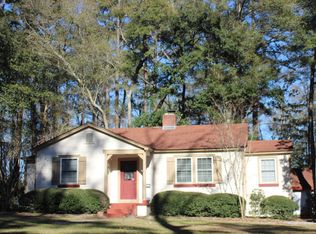Closed
$305,000
107 Hiers Corner Rd, Walterboro, SC 29488
3beds
1,544sqft
Single Family Residence
Built in 1973
0.52 Acres Lot
$308,500 Zestimate®
$198/sqft
$1,787 Estimated rent
Home value
$308,500
Estimated sales range
Not available
$1,787/mo
Zestimate® history
Loading...
Owner options
Explore your selling options
What's special
Are you searching for a beautifully remodeled, move-in ready home? Look no further! This updated brick ranch sits perfectly elevated on a private corner lot spanning half an acre! The open-concept layout is designed for modern living, featuring stainless steel kitchen appliances, new cabinets & new hardware. Enjoy the warmth of hardwood flooring & tile throughout, including tiled bathrooms, upgraded lighting with ceiling fans in every bedroom, plus modern recessed lighting in the main living area. Other recent upgrades since 2022 include a new HVAC, new roof, new kitchen appliances, new water heater, new custom chimney cap, new black metal fence, & all-new plumbing (inside the home all the way to the street!)--ensuring peace of mind for years to come.The fully fenced in expansive backyard completes this lovely outdoor space for kids & pets to enjoy all year round. Need extra storage? The walk-under crawl space is perfect for stashing outdoor equipment, bikes, and more! Set in a tranquil, walkable neighborhood, Forest Hills offers the Elementary School & Gladys Whiddon Park right out your back door! Just five minutes away, explore the picturesque Walterboro Wildlife Sanctuary, local antique shops, a variety of dining options, schools, play parks, tennis courts, and Historic Downtown Walterboro. Don't miss the opportunity to make this inviting home yours!
Zillow last checked: 8 hours ago
Listing updated: July 03, 2025 at 10:43am
Listed by:
ERA Wilder Realty
Bought with:
Colleton Realty, LLC
Source: CTMLS,MLS#: 24026836
Facts & features
Interior
Bedrooms & bathrooms
- Bedrooms: 3
- Bathrooms: 2
- Full bathrooms: 2
Heating
- Electric
Cooling
- Central Air
Features
- Ceiling - Smooth, Garden Tub/Shower, Kitchen Island, Ceiling Fan(s), Eat-in Kitchen
- Flooring: Ceramic Tile, Wood
- Windows: Window Treatments
- Number of fireplaces: 1
- Fireplace features: Living Room, One, Wood Burning
Interior area
- Total structure area: 1,544
- Total interior livable area: 1,544 sqft
Property
Features
- Levels: One
- Stories: 1
- Fencing: Perimeter
Lot
- Size: 0.52 Acres
- Features: .5 - 1 Acre, High, Wooded
Details
- Parcel number: 1630700013000
Construction
Type & style
- Home type: SingleFamily
- Architectural style: Ranch
- Property subtype: Single Family Residence
Materials
- Brick Veneer
- Foundation: Crawl Space
- Roof: Architectural
Condition
- New construction: No
- Year built: 1973
Utilities & green energy
- Sewer: Public Sewer
- Water: Public
- Utilities for property: City of Walterboro, Dominion Energy
Community & neighborhood
Community
- Community features: Trash
Location
- Region: Walterboro
- Subdivision: Forest Hills
Other
Other facts
- Listing terms: Any,Cash,Conventional,FHA,VA Loan
Price history
| Date | Event | Price |
|---|---|---|
| 3/13/2025 | Sold | $305,000-3.2%$198/sqft |
Source: | ||
| 1/31/2025 | Contingent | $315,000$204/sqft |
Source: | ||
| 11/2/2024 | Price change | $315,000-1.4%$204/sqft |
Source: | ||
| 10/21/2024 | Listed for sale | $319,500+25.3%$207/sqft |
Source: | ||
| 7/7/2022 | Sold | $255,000+2%$165/sqft |
Source: | ||
Public tax history
| Year | Property taxes | Tax assessment |
|---|---|---|
| 2024 | $2,115 +8.3% | $249,500 |
| 2023 | $1,953 +5.9% | $249,500 +179.7% |
| 2022 | $1,845 -12.5% | $89,200 -11.3% |
Find assessor info on the county website
Neighborhood: 29488
Nearby schools
GreatSchools rating
- 5/10Forest Hills Elementary SchoolGrades: 1-5Distance: 0.5 mi
- 2/10Colleton County MiddleGrades: 6-8Distance: 2.7 mi
- 2/10Colleton County High SchoolGrades: 9-12Distance: 2.8 mi
Schools provided by the listing agent
- Elementary: Forest Hills
- Middle: Colleton
- High: Colleton
Source: CTMLS. This data may not be complete. We recommend contacting the local school district to confirm school assignments for this home.
Get pre-qualified for a loan
At Zillow Home Loans, we can pre-qualify you in as little as 5 minutes with no impact to your credit score.An equal housing lender. NMLS #10287.
