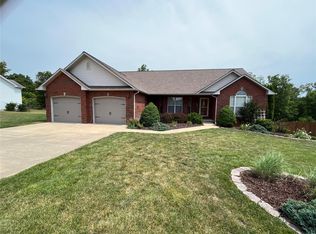This attractively built Custom Home has an excellent interior design w/ a very popular floor plan. The entry opens to the formal dining room& the Great Room which are separated by stylish columns & vaulted ceilings. The large windows give lots of natural light & views into the wooded area behind the home. The master suite is very large a warm, cozy bath attached. The master bath has a jetted tub, with a separate shower, a perfect place to relax after a busy day. Office area on main level has built in book cases, making office organization easy. The open living room area has custom designed built-ins, great for many decorative options. The unique kitchen design has lots of cabinetry, large island, built in china cabinet. All kitchen counter tops are precious granite, which accent the top of the line stainless appliances. The lower level has a large family room and two bedrooms with a full bath...extra storage & a John Deer room/workshop.Waynesville schools, 10 minutes to FT Wood.
This property is off market, which means it's not currently listed for sale or rent on Zillow. This may be different from what's available on other websites or public sources.

