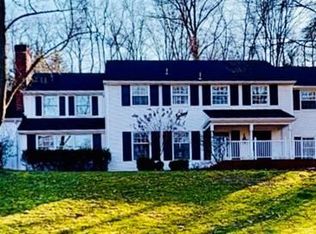A French-inspired Fox Chapel residence ideally situated on over two lush acres that were designed for unparalleled entertaining and creating life long memories offers regal architecture, is quality constructed and located in an esteemed "close-in" borough neighborhood. The initial approach of this enchanting home via the long level circular governor's drive ignites the imagination for unlimited possibilities that this estate offers. The elegant foyer warmly welcomes all who enter. Features include a timeless curved staircase, parquet flooring, two guest closets, and a stylish crystal chandelier. The sunken living room and dining room off the foyer are generously sized and well-appointed. Beyond the foyer discover a darling and whimsical parlor room that features an intimate fireplace, custom cabinets, and a marble-topped wet bar.
This property is off market, which means it's not currently listed for sale or rent on Zillow. This may be different from what's available on other websites or public sources.
