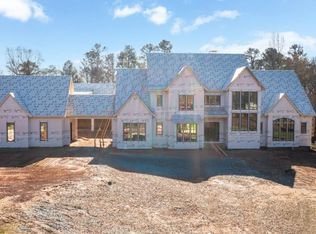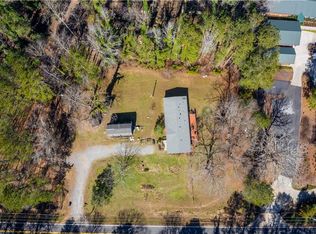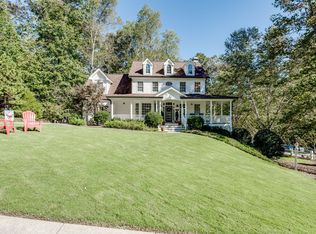Closed
$3,500,000
107 Hickory Flat Rd, Alpharetta, GA 30004
5beds
5,500sqft
Single Family Residence, Residential
Built in 2024
4.5 Acres Lot
$3,525,500 Zestimate®
$636/sqft
$6,227 Estimated rent
Home value
$3,525,500
$3.28M - $3.77M
$6,227/mo
Zestimate® history
Loading...
Owner options
Explore your selling options
What's special
Gorgeous new construction built by Jason Hipps Homes! Perfectly situated on 4.6 acres in Cherokee County with Alpharetta address. Timeless open floor plan concept featuring 5br 5.5ba, owners suite on main with spa like bathroom, frameless glass shower, separate soaking tub, custom his and hers walk in closet. Designer kitchen with top of the line Thermador appliances, oversized island, quartz countertops, custom inset cabinetry, separate vaulted breakfast room and walk in pantry! Family room overflowing with natural light, rustic beam ceilings and brick fireplace. Expansive 16x10 California sliding glass doors leading out to the covered outdoor living area with fireplace, tongue and groove ceilings with Sonos speakers, drop brick flooring all overlooking 16x32 heated saltwater pebble tec pool with raised spa. Wide plank white oak hardwood floors throughout! Secondary level features 4 bedrooms 4 full bathrooms, loft/media room, huge bonus room over 4 car garage and ample storage space! Terrace level awaiting your finishes, can accommodate additional bedroom, wine cellar, bar, billiard room and home gym! Will be completed in 45 days just in time for Spring/Summer!
Zillow last checked: 8 hours ago
Listing updated: May 20, 2025 at 08:04am
Listing Provided by:
Taylor Smith,
Method Real Estate Advisors
Bought with:
Elizabeth Perez, 421834
Harry Norman Realtors
Source: FMLS GA,MLS#: 7544530
Facts & features
Interior
Bedrooms & bathrooms
- Bedrooms: 5
- Bathrooms: 6
- Full bathrooms: 5
- 1/2 bathrooms: 1
- Main level bathrooms: 1
- Main level bedrooms: 1
Primary bedroom
- Features: Master on Main, Oversized Master
- Level: Master on Main, Oversized Master
Bedroom
- Features: Master on Main, Oversized Master
Primary bathroom
- Features: Double Vanity, Separate Tub/Shower, Soaking Tub
Dining room
- Features: Separate Dining Room
Kitchen
- Features: Breakfast Room, Cabinets White, Eat-in Kitchen, Keeping Room, Kitchen Island, Pantry Walk-In, Solid Surface Counters, View to Family Room
Heating
- Forced Air, Natural Gas
Cooling
- Ceiling Fan(s), Central Air, Zoned
Appliances
- Included: Dishwasher, Disposal, Double Oven, Gas Cooktop, Microwave, Range Hood, Refrigerator
- Laundry: Laundry Room, Main Level, Mud Room, Upper Level
Features
- Double Vanity, Elevator, Entrance Foyer, High Speed Internet, His and Hers Closets, Walk-In Closet(s)
- Flooring: Hardwood
- Windows: Wood Frames
- Basement: None
- Number of fireplaces: 2
- Fireplace features: Family Room, Keeping Room, Masonry
- Common walls with other units/homes: No Common Walls
Interior area
- Total structure area: 5,500
- Total interior livable area: 5,500 sqft
- Finished area above ground: 5,500
- Finished area below ground: 0
Property
Parking
- Total spaces: 3
- Parking features: Attached, Garage, Garage Door Opener, Garage Faces Front, Garage Faces Side, Kitchen Level, Level Driveway
- Attached garage spaces: 3
- Has uncovered spaces: Yes
Accessibility
- Accessibility features: None
Features
- Levels: Two
- Stories: 2
- Patio & porch: Covered, Front Porch, Patio
- Exterior features: Private Yard, No Dock
- Pool features: Heated, In Ground
- Spa features: None
- Fencing: None
- Has view: Yes
- View description: Trees/Woods
- Waterfront features: None
- Body of water: None
Lot
- Size: 4.50 Acres
- Features: Landscaped, Level, Private
Details
- Additional structures: None
- Other equipment: None
- Horse amenities: None
Construction
Type & style
- Home type: SingleFamily
- Architectural style: Contemporary,Modern,Traditional
- Property subtype: Single Family Residence, Residential
Materials
- Cement Siding, Stone
- Foundation: Slab
- Roof: Composition
Condition
- Under Construction
- New construction: Yes
- Year built: 2024
Utilities & green energy
- Electric: 110 Volts, 220 Volts, Other
- Sewer: Septic Tank
- Water: Public
- Utilities for property: Cable Available, Electricity Available, Natural Gas Available, Phone Available, Underground Utilities, Water Available
Green energy
- Energy efficient items: Appliances, HVAC, Thermostat, Windows
- Energy generation: None
Community & neighborhood
Security
- Security features: Smoke Detector(s)
Community
- Community features: None
Location
- Region: Alpharetta
HOA & financial
HOA
- Has HOA: No
Other
Other facts
- Body type: Other
- Ownership: Fee Simple
- Road surface type: Paved
Price history
| Date | Event | Price |
|---|---|---|
| 5/15/2025 | Sold | $3,500,000-6.7%$636/sqft |
Source: | ||
| 4/11/2025 | Pending sale | $3,750,000$682/sqft |
Source: | ||
| 3/20/2025 | Listed for sale | $3,750,000$682/sqft |
Source: | ||
| 3/20/2025 | Listing removed | $3,750,000$682/sqft |
Source: | ||
| 10/10/2024 | Listed for sale | $3,750,000$682/sqft |
Source: | ||
Public tax history
Tax history is unavailable.
Neighborhood: 30004
Nearby schools
GreatSchools rating
- 8/10Avery Elementary SchoolGrades: PK-5Distance: 3.6 mi
- 7/10Creekland Middle SchoolGrades: 6-8Distance: 4.7 mi
- 9/10Creekview High SchoolGrades: 9-12Distance: 4.7 mi
Schools provided by the listing agent
- Elementary: Avery
- Middle: Creekland - Cherokee
- High: Creekview
Source: FMLS GA. This data may not be complete. We recommend contacting the local school district to confirm school assignments for this home.
Get a cash offer in 3 minutes
Find out how much your home could sell for in as little as 3 minutes with a no-obligation cash offer.
Estimated market value
$3,525,500
Get a cash offer in 3 minutes
Find out how much your home could sell for in as little as 3 minutes with a no-obligation cash offer.
Estimated market value
$3,525,500


