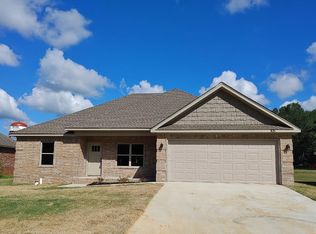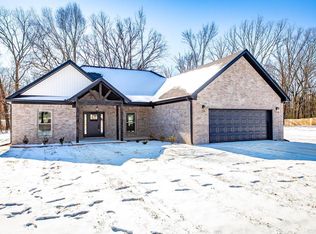New construction. Living room with pan ceiling, canned lighting and double windows. Solid surface counter tops throughout. Custom built cabinets with plenty of storage, pullout pantry, trash bin and spice racks. Large laundry room with folding cabinet plus two car garage and covered back porch. Construction complete except for few finishing touches.
This property is off market, which means it's not currently listed for sale or rent on Zillow. This may be different from what's available on other websites or public sources.

