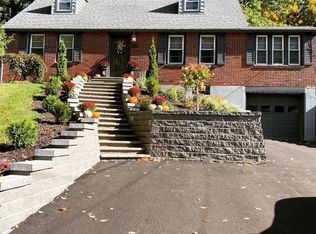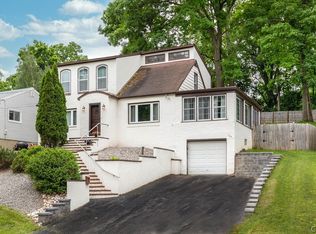Closed
$270,500
107 Hatherleigh Rd, Syracuse, NY 13209
3beds
2,146sqft
Single Family Residence
Built in 1985
10,001.38 Square Feet Lot
$320,900 Zestimate®
$126/sqft
$2,355 Estimated rent
Home value
$320,900
$305,000 - $337,000
$2,355/mo
Zestimate® history
Loading...
Owner options
Explore your selling options
What's special
There is lots to like about this spacious sought out Piercefield home that offers over 2,100 sq ft. It boasts spacious rooms and hardwood floors with many renovations/upgrades. Some include the kitchen w/ stainless steel appliances & light cherry cabinets w/ soft close drawers, 2 full bathrooms, flooring, all new Anderson windows, front door, landscaping, patio door, fenced back yard. The large deck gives additional entertainment space and peaceful setting to relax. Lower level family room w/ wood burning brick fire place could also be used for work-at-home office space or play room. Nice size storage/workshop room off back of garage. Home is all electric. Enjoy the low cost utility bills thru Solvay Electric. Fertilizer & weed control lawn service paid to the end of the season. Easy access to Route 690 and close by amenities. SELLER HAS REQUESTED BEST & FINAL OFFERS DUE MONDAY, JUNE 26 @ NOON.
Zillow last checked: 8 hours ago
Listing updated: September 15, 2023 at 07:08am
Listed by:
Kathy Fedrizzi 315-487-0040,
Howard Hanna Real Estate
Bought with:
Halyna J Mekker, 10401256358
Howard Hanna Real Estate
Source: NYSAMLSs,MLS#: S1479437 Originating MLS: Syracuse
Originating MLS: Syracuse
Facts & features
Interior
Bedrooms & bathrooms
- Bedrooms: 3
- Bathrooms: 2
- Full bathrooms: 2
- Main level bathrooms: 1
Heating
- Heat Pump, Baseboard, Electric
Cooling
- Heat Pump, Wall Unit(s)
Appliances
- Included: Dryer, Dishwasher, Electric Cooktop, Exhaust Fan, Electric Oven, Electric Range, Electric Water Heater, Disposal, Microwave, Refrigerator, Range Hood, Washer
- Laundry: In Basement
Features
- Den, Separate/Formal Dining Room, Eat-in Kitchen, Separate/Formal Living Room, Granite Counters, Pantry, Storage, Skylights, Window Treatments, Workshop
- Flooring: Carpet, Hardwood, Luxury Vinyl, Varies
- Windows: Drapes, Skylight(s)
- Basement: Full,Finished
- Number of fireplaces: 1
Interior area
- Total structure area: 2,146
- Total interior livable area: 2,146 sqft
Property
Parking
- Total spaces: 2
- Parking features: Underground, Electricity, Storage, Workshop in Garage, Garage Door Opener
- Garage spaces: 2
Features
- Levels: One
- Stories: 1
- Patio & porch: Deck
- Exterior features: Blacktop Driveway, Deck, Fully Fenced
- Fencing: Full
Lot
- Size: 10,001 sqft
- Dimensions: 100 x 100
- Features: Irregular Lot, Residential Lot
Details
- Parcel number: 31320100900000060070000000
- Special conditions: Standard
Construction
Type & style
- Home type: SingleFamily
- Architectural style: Raised Ranch
- Property subtype: Single Family Residence
Materials
- Brick, Cedar
- Foundation: Block
- Roof: Asphalt
Condition
- Resale
- Year built: 1985
Utilities & green energy
- Electric: Circuit Breakers
- Sewer: Connected
- Water: Connected, Public
- Utilities for property: Cable Available, High Speed Internet Available, Sewer Connected, Water Connected
Green energy
- Energy efficient items: Appliances
Community & neighborhood
Location
- Region: Syracuse
Other
Other facts
- Listing terms: Cash,Conventional,FHA,VA Loan
Price history
| Date | Event | Price |
|---|---|---|
| 9/12/2023 | Sold | $270,500+12.8%$126/sqft |
Source: | ||
| 6/30/2023 | Pending sale | $239,900$112/sqft |
Source: | ||
| 6/27/2023 | Contingent | $239,900$112/sqft |
Source: | ||
| 6/24/2023 | Listed for sale | $239,900+72.6%$112/sqft |
Source: | ||
| 6/7/2012 | Sold | $139,000-4.1%$65/sqft |
Source: | ||
Public tax history
| Year | Property taxes | Tax assessment |
|---|---|---|
| 2024 | -- | $144,900 |
| 2023 | -- | $144,900 |
| 2022 | -- | $144,900 |
Find assessor info on the county website
Neighborhood: Solvay
Nearby schools
GreatSchools rating
- 4/10Solvay Elementary SchoolGrades: K-4Distance: 0.4 mi
- 5/10Solvay Middle SchoolGrades: PK,5-8Distance: 3.4 mi
- 6/10Solvay High SchoolGrades: 9-12Distance: 0.4 mi
Schools provided by the listing agent
- District: Solvay
Source: NYSAMLSs. This data may not be complete. We recommend contacting the local school district to confirm school assignments for this home.

