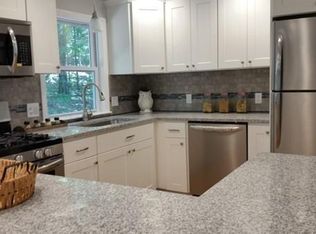Sold for $816,000
$816,000
107 Harvard Rd, Stow, MA 01775
4beds
2,197sqft
Single Family Residence
Built in 1844
1.03 Acres Lot
$833,500 Zestimate®
$371/sqft
$4,268 Estimated rent
Home value
$833,500
$792,000 - $875,000
$4,268/mo
Zestimate® history
Loading...
Owner options
Explore your selling options
What's special
This sprawling freshly painted sanctuary expands in every direction to create a space that feels like a warm Vermont vacation retreat. On the first floor you’ll find a cozy fireplaced dining room and bedroom. Upstairs the original home has two bedrooms sharing a sweet bath. The heart of the home beats with excitement in the open living-room and kitchen, a harmonious blend of functionality and rustic charm. A hidden brick bread/pizza oven stands as a testament to the home's rich history. Imagine the laughter of guests mingling around the large granite island with gleaming SS appliances and soaring beamed ceilings. The 2005 addition welcomes you into a great mud room complete with a soapstone sink laundry area. The primary bedroom with wood burning stove shares a luxurious double-sink bath. A spiral staircase leads to a post and beam loft with office space and a tucked-away play/exercise room. The spacious garage may be transformed into a game room that promises endless entertainment.
Zillow last checked: 8 hours ago
Listing updated: May 17, 2024 at 11:53am
Listed by:
Elizabeth Hays Noonan 781-248-9911,
RE/MAX On the Charles 781-894-1882
Bought with:
Andrew Whelan
Realty One Group Next Level
Source: MLS PIN,MLS#: 73219282
Facts & features
Interior
Bedrooms & bathrooms
- Bedrooms: 4
- Bathrooms: 3
- Full bathrooms: 3
Primary bedroom
- Features: Bathroom - Double Vanity/Sink, Wood / Coal / Pellet Stove, Cathedral Ceiling(s), Ceiling Fan(s), Beamed Ceilings, Flooring - Wood
- Level: First
- Area: 293.58
- Dimensions: 23.3 x 12.6
Bedroom 2
- Features: Flooring - Wood
- Level: Second
- Area: 126
- Dimensions: 10 x 12.6
Bedroom 3
- Features: Flooring - Wood
- Level: Second
- Area: 148
- Dimensions: 10 x 14.8
Bedroom 4
- Features: Flooring - Wood
- Level: First
- Area: 148
- Dimensions: 10 x 14.8
Primary bathroom
- Features: Yes
Bathroom 1
- Features: Bathroom - Double Vanity/Sink, Bathroom - Tiled With Shower Stall, Countertops - Stone/Granite/Solid
- Level: First
- Area: 70.55
- Dimensions: 8.3 x 8.5
Bathroom 2
- Features: Bathroom - With Tub
- Level: First
Bathroom 3
- Features: Bathroom - With Shower Stall
- Level: Second
Dining room
- Features: Flooring - Wood
- Level: First
- Area: 139
- Dimensions: 10 x 13.9
Family room
- Features: Cathedral Ceiling(s), Beamed Ceilings
- Level: Second
- Area: 244.8
- Dimensions: 12 x 20.4
Kitchen
- Features: Cathedral Ceiling(s), Ceiling Fan(s), Beamed Ceilings, Flooring - Wood, Countertops - Stone/Granite/Solid
- Level: First
- Area: 130.5
- Dimensions: 9 x 14.5
Living room
- Features: Cathedral Ceiling(s), Ceiling Fan(s), Beamed Ceilings, Flooring - Wood
- Level: First
- Area: 232
- Dimensions: 16 x 14.5
Heating
- Baseboard, Natural Gas, Electric
Cooling
- Wall Unit(s)
Appliances
- Included: Gas Water Heater, Range, Microwave, ENERGY STAR Qualified Refrigerator, ENERGY STAR Qualified Dryer, ENERGY STAR Qualified Dishwasher, ENERGY STAR Qualified Washer
- Laundry: First Floor
Features
- Beamed Ceilings, Closet, Loft, Foyer
- Flooring: Wood, Tile, Vinyl, Hardwood, Pine, Flooring - Wood, Flooring - Stone/Ceramic Tile
- Basement: Partial,Bulkhead,Sump Pump,Concrete,Slab
- Number of fireplaces: 1
- Fireplace features: Dining Room
Interior area
- Total structure area: 2,197
- Total interior livable area: 2,197 sqft
Property
Parking
- Total spaces: 6
- Parking features: Attached, Paved Drive, Off Street
- Attached garage spaces: 2
- Uncovered spaces: 4
Features
- Patio & porch: Deck
- Exterior features: Deck, Rain Gutters, Storage
- Waterfront features: Lake/Pond
Lot
- Size: 1.03 Acres
- Features: Wooded
Details
- Parcel number: 777854
- Zoning: res
Construction
Type & style
- Home type: SingleFamily
- Architectural style: Colonial,Antique,Farmhouse
- Property subtype: Single Family Residence
Materials
- Post & Beam
- Foundation: Concrete Perimeter, Stone, Slab
- Roof: Shingle
Condition
- Year built: 1844
Utilities & green energy
- Sewer: Private Sewer
- Water: Private
Community & neighborhood
Community
- Community features: Shopping, Walk/Jog Trails, Conservation Area, Highway Access
Location
- Region: Stow
Other
Other facts
- Listing terms: Contract
- Road surface type: Paved
Price history
| Date | Event | Price |
|---|---|---|
| 5/17/2024 | Sold | $816,000+12.6%$371/sqft |
Source: MLS PIN #73219282 Report a problem | ||
| 4/3/2024 | Listed for sale | $725,000+34.5%$330/sqft |
Source: MLS PIN #73219282 Report a problem | ||
| 5/22/2020 | Sold | $539,000$245/sqft |
Source: Public Record Report a problem | ||
| 4/8/2020 | Pending sale | $539,000$245/sqft |
Source: RE/MAX On the Charles #72639696 Report a problem | ||
| 4/1/2020 | Listed for sale | $539,000+15.9%$245/sqft |
Source: RE/MAX On the Charles #72639696 Report a problem | ||
Public tax history
| Year | Property taxes | Tax assessment |
|---|---|---|
| 2025 | $12,471 +23.9% | $715,900 +20.7% |
| 2024 | $10,068 -0.1% | $593,300 +6.7% |
| 2023 | $10,082 +4.2% | $556,100 +14.8% |
Find assessor info on the county website
Neighborhood: 01775
Nearby schools
GreatSchools rating
- 6/10Center SchoolGrades: PK-5Distance: 1.1 mi
- 7/10Hale Middle SchoolGrades: 6-8Distance: 1.2 mi
- 8/10Nashoba Regional High SchoolGrades: 9-12Distance: 5.3 mi
Get a cash offer in 3 minutes
Find out how much your home could sell for in as little as 3 minutes with a no-obligation cash offer.
Estimated market value$833,500
Get a cash offer in 3 minutes
Find out how much your home could sell for in as little as 3 minutes with a no-obligation cash offer.
Estimated market value
$833,500
