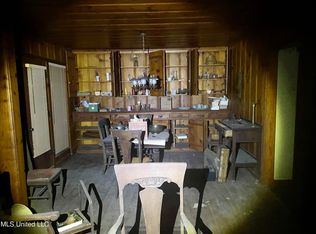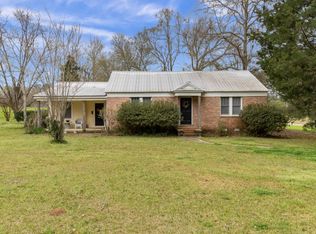This home is a must see. Updated in 2012 and move in ready. This 3 bedroom 2 bath brick home nestled on a 1 acre lot in historic downtown Crystal Springs is just minutes from I55. The home boasts original hardwood floors, many build-ins, and abundant storage thru-out. Enter from the 2 car garage into the large mud room with laundry room beside and them into the kitchen. The formal dining room and spacious living room with fireplace are separated by beautiful french doors and is perfect for family gathering or holiday entertaining. The second family room has original build ins as well as a perfect office area. The bedrooms have been freshly painted and all the closets have the original buildins. A screened in back porch over looks the gorgeous manicured back yard just waiting for bar b que and family time. Minutes from Copiah Acdemy schools. Schedule your showing today before this one is gone
This property is off market, which means it's not currently listed for sale or rent on Zillow. This may be different from what's available on other websites or public sources.


