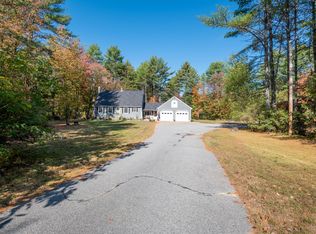Closed
$465,000
107 Hanscomb School Road, Limington, ME 04049
3beds
1,805sqft
Single Family Residence
Built in 1993
3.02 Acres Lot
$465,500 Zestimate®
$258/sqft
$3,059 Estimated rent
Home value
$465,500
$419,000 - $517,000
$3,059/mo
Zestimate® history
Loading...
Owner options
Explore your selling options
What's special
Welcome Home!
This well-maintained and beautifully landscaped Cape-style home offers 3 bedrooms, 2 full baths, and a 2-car garage. The updated kitchen and dining area provide a comfortable space to prepare and enjoy meals. A mudroom off the garage helps keep the main living area clean and organized.The first floor features a flexible room ideal for a home office or guest bedroom. In addition, there is space above the garage that is perfect for storage or to create the perfect play room. Step outside to enjoy a spacious, wooded backyard with a patio and fire pit—perfect for outdoor entertaining.Additional features include a newly installed standby generator system, ensuring peace of mind during any weather. A perfect blend of comfort, functionality, and curb appeal!
Zillow last checked: 8 hours ago
Listing updated: July 11, 2025 at 07:52am
Listed by:
Client First Realty Maine
Bought with:
LAER
Source: Maine Listings,MLS#: 1625373
Facts & features
Interior
Bedrooms & bathrooms
- Bedrooms: 3
- Bathrooms: 2
- Full bathrooms: 2
Bedroom 1
- Level: Second
Bedroom 2
- Level: Second
Bedroom 3
- Level: Second
Dining room
- Level: First
Kitchen
- Level: First
Living room
- Level: First
Mud room
- Level: First
Office
- Level: First
Heating
- Baseboard, Heat Pump, Hot Water
Cooling
- Heat Pump
Appliances
- Included: Dishwasher, Dryer, Microwave, Gas Range, Refrigerator, Washer
Features
- Flooring: Carpet, Vinyl, Wood
- Doors: Storm Door(s)
- Basement: Bulkhead,Interior Entry,Full,Sump Pump,Unfinished
- Has fireplace: No
Interior area
- Total structure area: 1,805
- Total interior livable area: 1,805 sqft
- Finished area above ground: 1,805
- Finished area below ground: 0
Property
Parking
- Total spaces: 2
- Parking features: Paved, 1 - 4 Spaces, Garage Door Opener, Storage
- Garage spaces: 2
Features
- Patio & porch: Deck, Patio
- Has view: Yes
- View description: Trees/Woods
Lot
- Size: 3.02 Acres
- Features: Rural, Level, Landscaped, Wooded
Details
- Additional structures: Shed(s)
- Parcel number: LIMIMR16L29S4T0
- Zoning: residential
- Other equipment: Generator
Construction
Type & style
- Home type: SingleFamily
- Architectural style: Cape Cod
- Property subtype: Single Family Residence
Materials
- Wood Frame, Wood Siding
- Roof: Shingle
Condition
- Year built: 1993
Utilities & green energy
- Electric: Circuit Breakers, Generator Hookup
- Sewer: Private Sewer
- Water: Private
Community & neighborhood
Location
- Region: Limington
Other
Other facts
- Road surface type: Paved
Price history
| Date | Event | Price |
|---|---|---|
| 7/11/2025 | Sold | $465,000+3.3%$258/sqft |
Source: | ||
| 6/10/2025 | Pending sale | $450,000$249/sqft |
Source: | ||
| 6/5/2025 | Listed for sale | $450,000$249/sqft |
Source: | ||
Public tax history
| Year | Property taxes | Tax assessment |
|---|---|---|
| 2024 | $3,217 | $218,100 |
| 2023 | $3,217 | $218,100 |
| 2022 | $3,217 +11.7% | $218,100 |
Find assessor info on the county website
Neighborhood: 04049
Nearby schools
GreatSchools rating
- 8/10H B Emery Jr Memorial SchoolGrades: PK-5Distance: 4.1 mi
- 4/10Bonny Eagle Middle SchoolGrades: 6-8Distance: 7.4 mi
- 3/10Bonny Eagle High SchoolGrades: 9-12Distance: 7.2 mi
Get pre-qualified for a loan
At Zillow Home Loans, we can pre-qualify you in as little as 5 minutes with no impact to your credit score.An equal housing lender. NMLS #10287.
