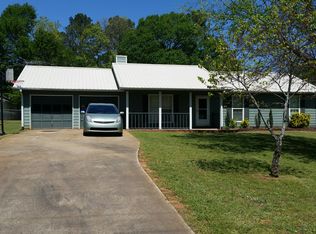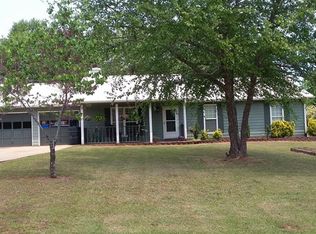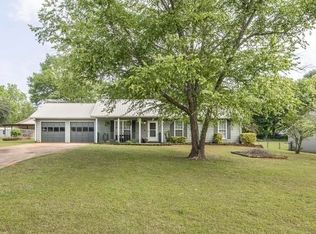Closed
$244,900
107 Gwenellen Dr, Locust Grove, GA 30248
3beds
1,440sqft
Single Family Residence
Built in 1992
1 Acres Lot
$241,400 Zestimate®
$170/sqft
$1,897 Estimated rent
Home value
$241,400
$217,000 - $268,000
$1,897/mo
Zestimate® history
Loading...
Owner options
Explore your selling options
What's special
Delightful 3-bedroom, 2-bathroom ranch home located just minutes from downtown, yet nestled on a quiet street, offering the perfect blend of convenience and peacefulness. This home boasts fresh, modern paint throughout, creating a bright and welcoming atmosphere. The spacious master suite features his and hers closets, providing ample storage. The kitchen is a chef's delight with a farmhouse sink, sleek stainless steel appliances, and plenty of counter space. The tiled bathrooms add a touch of elegance. Step outside to a fully fenced-in yard, perfect for pets or outdoor gatherings. This move-in-ready home is ideal for those seeking a peaceful retreat close to the heart of the city.
Zillow last checked: 8 hours ago
Listing updated: July 09, 2025 at 07:34am
Listed by:
Ashley A Mullinax 678-758-4716,
Century 21 Crowe Realty
Bought with:
, 388616
Market South Properties Inc.
Source: GAMLS,MLS#: 10511303
Facts & features
Interior
Bedrooms & bathrooms
- Bedrooms: 3
- Bathrooms: 2
- Full bathrooms: 2
- Main level bathrooms: 2
- Main level bedrooms: 3
Kitchen
- Features: Breakfast Area, Country Kitchen
Heating
- Central
Cooling
- Electric
Appliances
- Included: Dishwasher, Electric Water Heater, Microwave, Oven/Range (Combo), Refrigerator, Stainless Steel Appliance(s)
- Laundry: Common Area
Features
- Master On Main Level
- Flooring: Carpet, Tile
- Basement: None
- Attic: Pull Down Stairs
- Number of fireplaces: 1
- Fireplace features: Living Room
Interior area
- Total structure area: 1,440
- Total interior livable area: 1,440 sqft
- Finished area above ground: 1,440
- Finished area below ground: 0
Property
Parking
- Total spaces: 2
- Parking features: Attached, Garage, Garage Door Opener, Kitchen Level
- Has attached garage: Yes
Features
- Levels: One
- Stories: 1
- Patio & porch: Patio, Porch
- Fencing: Back Yard,Chain Link
Lot
- Size: 1 Acres
- Features: Level, Open Lot
- Residential vegetation: Cleared, Grassed
Details
- Parcel number: L0204021000
Construction
Type & style
- Home type: SingleFamily
- Architectural style: Ranch
- Property subtype: Single Family Residence
Materials
- Vinyl Siding
- Foundation: Slab
- Roof: Composition
Condition
- Resale
- New construction: No
- Year built: 1992
Utilities & green energy
- Sewer: Public Sewer
- Water: Public
- Utilities for property: Cable Available, Electricity Available, High Speed Internet
Community & neighborhood
Community
- Community features: Street Lights
Location
- Region: Locust Grove
- Subdivision: WILSON & DIAL
Other
Other facts
- Listing agreement: Exclusive Right To Sell
- Listing terms: Cash,Conventional,FHA,VA Loan
Price history
| Date | Event | Price |
|---|---|---|
| 7/7/2025 | Sold | $244,900$170/sqft |
Source: | ||
| 5/17/2025 | Pending sale | $244,900$170/sqft |
Source: | ||
| 4/30/2025 | Listed for sale | $244,900-5.8%$170/sqft |
Source: | ||
| 4/30/2025 | Listing removed | $259,900$180/sqft |
Source: | ||
| 4/13/2025 | Listed for sale | $259,900$180/sqft |
Source: | ||
Public tax history
| Year | Property taxes | Tax assessment |
|---|---|---|
| 2024 | $3,642 +1% | $103,760 +4.4% |
| 2023 | $3,606 +31.2% | $99,360 +32.6% |
| 2022 | $2,747 +9.8% | $74,960 +10.1% |
Find assessor info on the county website
Neighborhood: 30248
Nearby schools
GreatSchools rating
- 5/10Locust Grove Elementary SchoolGrades: PK-5Distance: 0.5 mi
- 5/10Locust Grove Middle SchoolGrades: 6-8Distance: 2.9 mi
- 3/10Locust Grove High SchoolGrades: 9-12Distance: 3.2 mi
Schools provided by the listing agent
- Elementary: Locust Grove
- Middle: Locust Grove
- High: Locust Grove
Source: GAMLS. This data may not be complete. We recommend contacting the local school district to confirm school assignments for this home.
Get a cash offer in 3 minutes
Find out how much your home could sell for in as little as 3 minutes with a no-obligation cash offer.
Estimated market value
$241,400
Get a cash offer in 3 minutes
Find out how much your home could sell for in as little as 3 minutes with a no-obligation cash offer.
Estimated market value
$241,400


