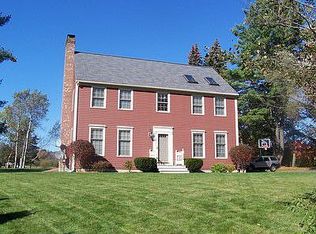This adorable cape is ready for you to move in. The first floor features a fire-placed living room, a fully applianced kitchen, and a formal dining room with charming built-ins. There is also an updated 3/4 bath and a corner office or bedroom. Upstairs you will find 3 bedrooms, a perfect reading nook, and a full bath. Other features include hard wood floors through out, young roof, a one-car garage, and plenty of storage space in the basement. Enjoy your summers in the level backyard with a patio space perfect for barbecuing. This is the perfect house to call home! Showings begin at the open house Saturday 4/13 10:00-12:00
This property is off market, which means it's not currently listed for sale or rent on Zillow. This may be different from what's available on other websites or public sources.
