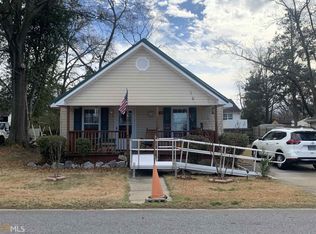Closed
$290,000
107 Griffith St, Winder, GA 30680
4beds
1,443sqft
Single Family Residence
Built in 2004
4,791.6 Square Feet Lot
$286,600 Zestimate®
$201/sqft
$1,962 Estimated rent
Home value
$286,600
$272,000 - $301,000
$1,962/mo
Zestimate® history
Loading...
Owner options
Explore your selling options
What's special
Brand new listing near the heart of Winder! Walk to the Entertainment District! This home's interior has been COMPLETELY renovated. New carpet, new LVP flooring, new paint. The kitchen features brand new butcher block countertops and new backsplash. Even the HVAC system and water heater were replaced! Enter the home to find a beautiful new entryway chandelier. The primary bedroom in the home has french doors, vaulted ceilings, an en suite bath and walk-in closet. The remaining 3 bedrooms are all a nice size, as well! The secondary bathroom has tile floors, a tub/shower combo, and a custom vanity. In the living spaces you'll find an over-sized living room with vaulted ceilings, and a formal dining room. Step outside to see the fire pit in the backyard, and the pecan and sweetgum trees! The shed in the back helps store your outdoor tools and more. Across the street is rumored to be a park coming soon! Come see what living near downtown Winder is like - with multiple restaurants, a park, amphitheater, and even a new brewery within walking distance, but still being able to live tucked away!
Zillow last checked: 8 hours ago
Listing updated: June 30, 2025 at 03:58pm
Listed by:
Nichole Niblett 770-895-0674,
Solace Realty
Bought with:
Allen Dellinger, 362730
Keller Williams Lanier Partners
Source: GAMLS,MLS#: 10488945
Facts & features
Interior
Bedrooms & bathrooms
- Bedrooms: 4
- Bathrooms: 2
- Full bathrooms: 2
- Main level bathrooms: 2
- Main level bedrooms: 4
Dining room
- Features: Separate Room
Kitchen
- Features: Breakfast Area, Solid Surface Counters
Heating
- Heat Pump
Cooling
- Ceiling Fan(s), Central Air, Electric
Appliances
- Included: Dishwasher, Dryer, Electric Water Heater, Refrigerator, Washer
- Laundry: In Hall
Features
- High Ceilings, Master On Main Level, Tile Bath, Vaulted Ceiling(s), Walk-In Closet(s)
- Flooring: Carpet, Hardwood, Tile
- Basement: None
- Attic: Pull Down Stairs
- Has fireplace: Yes
- Fireplace features: Living Room
- Common walls with other units/homes: No Common Walls
Interior area
- Total structure area: 1,443
- Total interior livable area: 1,443 sqft
- Finished area above ground: 1,443
- Finished area below ground: 0
Property
Parking
- Parking features: Parking Pad
- Has uncovered spaces: Yes
Accessibility
- Accessibility features: Accessible Full Bath
Features
- Levels: One
- Stories: 1
- Exterior features: Other
- Body of water: None
Lot
- Size: 4,791 sqft
- Features: Level
Details
- Additional structures: Outbuilding
- Parcel number: WN21 254A
Construction
Type & style
- Home type: SingleFamily
- Architectural style: Ranch
- Property subtype: Single Family Residence
Materials
- Vinyl Siding
- Foundation: Slab
- Roof: Composition
Condition
- Resale
- New construction: No
- Year built: 2004
Utilities & green energy
- Sewer: Public Sewer
- Water: Public
- Utilities for property: Cable Available, Electricity Available, High Speed Internet, Phone Available, Water Available
Community & neighborhood
Security
- Security features: Smoke Detector(s)
Community
- Community features: None
Location
- Region: Winder
- Subdivision: None
HOA & financial
HOA
- Has HOA: No
- Services included: None
Other
Other facts
- Listing agreement: Exclusive Right To Sell
- Listing terms: Cash,Conventional,FHA,USDA Loan,VA Loan
Price history
| Date | Event | Price |
|---|---|---|
| 9/9/2025 | Listing removed | $1,740$1/sqft |
Source: Zillow Rentals Report a problem | ||
| 8/18/2025 | Listed for rent | $1,740-10.3%$1/sqft |
Source: Zillow Rentals Report a problem | ||
| 8/8/2025 | Listing removed | $1,940$1/sqft |
Source: Zillow Rentals Report a problem | ||
| 7/8/2025 | Listed for rent | $1,940$1/sqft |
Source: Zillow Rentals Report a problem | ||
| 6/30/2025 | Sold | $290,000-3.3%$201/sqft |
Source: | ||
Public tax history
| Year | Property taxes | Tax assessment |
|---|---|---|
| 2024 | $2,185 +0.4% | $80,478 |
| 2023 | $2,177 +68.3% | $80,478 +87.5% |
| 2022 | $1,293 -12.1% | $42,924 |
Find assessor info on the county website
Neighborhood: 30680
Nearby schools
GreatSchools rating
- 5/10Winder Elementary SchoolGrades: PK-5Distance: 1.6 mi
- 6/10Russell Middle SchoolGrades: 6-8Distance: 1.6 mi
- 3/10Winder-Barrow High SchoolGrades: 9-12Distance: 1.3 mi
Schools provided by the listing agent
- Elementary: Winder
- Middle: Russell
- High: Winder Barrow
Source: GAMLS. This data may not be complete. We recommend contacting the local school district to confirm school assignments for this home.
Get a cash offer in 3 minutes
Find out how much your home could sell for in as little as 3 minutes with a no-obligation cash offer.
Estimated market value$286,600
Get a cash offer in 3 minutes
Find out how much your home could sell for in as little as 3 minutes with a no-obligation cash offer.
Estimated market value
$286,600
