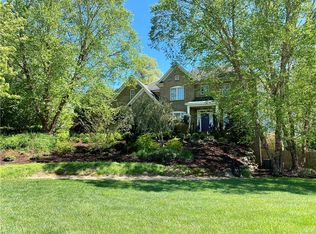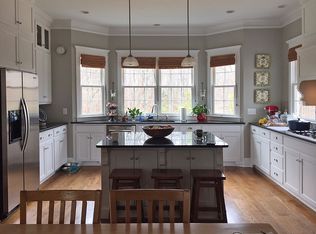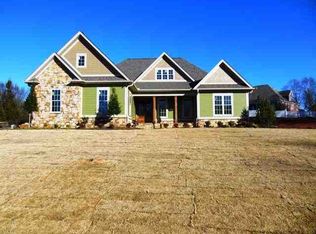Open House Feb 2 @ noon. Stunning 4 bedroom/3 full & 2 half bath, custom built home on nearly 2 private acres with in-ground pool. Located within walking distance to award winning Wren schools. So many extra features including finished walk out basement, bonus room, office and workshop! This home truly offers it all. Beautifully landscaped sprawling yard on private lot inside the highly sought after GreenfieldRidge. Master on main with walk in closet and luxurious on suite bathroom with dual sinks and separate tub and shower. Formal dining room with trey ceiling, flex room that serves as perfect office or sitting room. Huge living room with cathedral ceilings, built-in bookshelves, gas fireplace and tons of natural lighting. Top of the line laundry room with sink, windows, storage space and built in desk for all of your needs! Beautiful kitchen with island, built in shelving and tile backsplash. Upstairs you will find 3 large bedrooms, one of which features a private balcony, another with private on-suite bathroom. All offer tons of storage space. HugeBonus room also located upstairs. Walk out basement includes complete with wainscoting, half bath, gas fireplace, full sized crawlspace, additional garage/workshop and access to sparkling in ground pool and fenced patio area. Brand new heating and AC systems, new hot water heater, new pool liner. This home has all the bells and whistles!
This property is off market, which means it's not currently listed for sale or rent on Zillow. This may be different from what's available on other websites or public sources.


