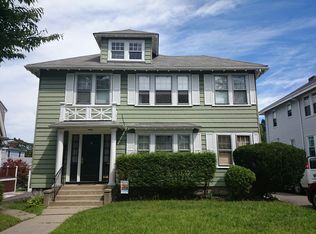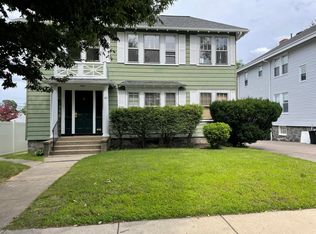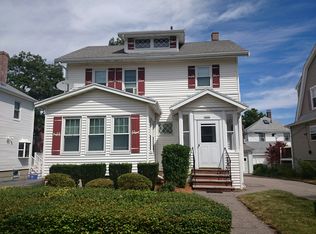OPEN HOUSE BY APPOINTMENT ONLY - This charming 3 bed 2 bath colonial has been lovingly maintained and recently updated! It sits on a quiet street between Centre Street and its' wonderful shops and the park at Hynes Field. The incredible location is minutes from various commuter options and renowned medical facilities. The light filled main floor consists of a terrific layout through the LR, DR, gorgeous new marble bath and open kitchen. The kitchen is equipped with custom shaker style cabinets, SS conduction cooktop and double walled convection ovens. Step outside to a large wrap around deck overlooking a beautifully landscaped yard with mature plantings and a one car garage. Original detailed moldings, gleaming hardwood floors, built in china cabinet & french doors keep the timeless charm. Additional features include: fenced yard, high efficiency gas boiler, central AC-mini split, stay dry basement system, new crown molding, new paint, new paver patio and new roof.
This property is off market, which means it's not currently listed for sale or rent on Zillow. This may be different from what's available on other websites or public sources.


