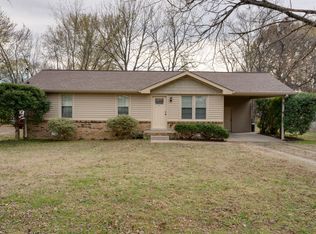Closed
$359,900
107 Grapevine Rd, Hendersonville, TN 37075
3beds
1,171sqft
Single Family Residence, Residential
Built in 1976
0.3 Acres Lot
$353,900 Zestimate®
$307/sqft
$1,831 Estimated rent
Home value
$353,900
$333,000 - $379,000
$1,831/mo
Zestimate® history
Loading...
Owner options
Explore your selling options
What's special
Enjoy one level living in this lovely 3-bedroom, 1.5 bathroom brick home in Hendersonville. Well-maintained landscaping and curb appeal greets you and your guests. You’ll love the original Mid-Century charm throughout, ready for your personal touches! Pergo laminate floors in the living room and all bedrooms. Gorgeous exposed wood beams in the dining room. Primary bedroom features a private updated half bathroom. Rear entry 2-car garage is clean and ready for all your cars, tools, and toys. You'll love the large fenced back yard, lined with mature trees. The huge back patio is the perfect entertaining and relaxing space. Within walking distance to Veterans Park, Sam's Club, and the Streets of Indian Lake. The sidewalk connects to the Hendersonville Greenways. No HOA!
Zillow last checked: 8 hours ago
Listing updated: December 31, 2024 at 01:28pm
Listing Provided by:
Tiffani Buehring 615-364-6917,
Elam Real Estate
Bought with:
Vicki L. Crick, 313157
Forest Hills REALTORS
Source: RealTracs MLS as distributed by MLS GRID,MLS#: 2704667
Facts & features
Interior
Bedrooms & bathrooms
- Bedrooms: 3
- Bathrooms: 2
- Full bathrooms: 1
- 1/2 bathrooms: 1
- Main level bedrooms: 3
Bedroom 1
- Features: Half Bath
- Level: Half Bath
- Area: 156 Square Feet
- Dimensions: 13x12
Bedroom 2
- Area: 132 Square Feet
- Dimensions: 12x11
Bedroom 3
- Area: 120 Square Feet
- Dimensions: 12x10
Den
- Features: Separate
- Level: Separate
- Area: 156 Square Feet
- Dimensions: 13x12
Kitchen
- Features: Eat-in Kitchen
- Level: Eat-in Kitchen
- Area: 130 Square Feet
- Dimensions: 13x10
Living room
- Features: Separate
- Level: Separate
- Area: 204 Square Feet
- Dimensions: 17x12
Heating
- Central, Electric
Cooling
- Central Air, Electric
Appliances
- Included: Dishwasher, Electric Oven, Cooktop
- Laundry: Electric Dryer Hookup, Washer Hookup
Features
- Ceiling Fan(s), Primary Bedroom Main Floor
- Flooring: Laminate, Tile, Vinyl
- Basement: Crawl Space
- Has fireplace: No
Interior area
- Total structure area: 1,171
- Total interior livable area: 1,171 sqft
- Finished area above ground: 1,171
Property
Parking
- Total spaces: 6
- Parking features: Garage Door Opener, Attached, Concrete, Driveway
- Attached garage spaces: 2
- Uncovered spaces: 4
Features
- Levels: One
- Stories: 1
- Patio & porch: Patio
- Fencing: Back Yard
Lot
- Size: 0.30 Acres
- Dimensions: 90 x 145 IRR
- Features: Level
Details
- Parcel number: 145O B 01300 000
- Special conditions: Standard
Construction
Type & style
- Home type: SingleFamily
- Architectural style: Ranch
- Property subtype: Single Family Residence, Residential
Materials
- Brick
- Roof: Shingle
Condition
- New construction: No
- Year built: 1976
Utilities & green energy
- Sewer: Public Sewer
- Water: Public
- Utilities for property: Electricity Available, Water Available
Community & neighborhood
Security
- Security features: Fire Alarm
Location
- Region: Hendersonville
- Subdivision: Colonial Acres Sec
Price history
| Date | Event | Price |
|---|---|---|
| 12/31/2024 | Sold | $359,900$307/sqft |
Source: | ||
| 11/11/2024 | Pending sale | $359,900$307/sqft |
Source: | ||
| 11/1/2024 | Price change | $359,900-2.4%$307/sqft |
Source: | ||
| 10/15/2024 | Price change | $368,900-1.6%$315/sqft |
Source: | ||
| 9/20/2024 | Listed for sale | $375,000+240.9%$320/sqft |
Source: | ||
Public tax history
| Year | Property taxes | Tax assessment |
|---|---|---|
| 2024 | $1,422 -11.9% | $70,775 +39% |
| 2023 | $1,614 -0.3% | $50,900 -75% |
| 2022 | $1,619 +40.6% | $203,600 |
Find assessor info on the county website
Neighborhood: 37075
Nearby schools
GreatSchools rating
- 6/10George A Whitten Elementary SchoolGrades: PK-5Distance: 0.5 mi
- 7/10Knox Doss Middle School At Drakes CreekGrades: 6-8Distance: 1.6 mi
- 6/10Beech Sr High SchoolGrades: 9-12Distance: 3.3 mi
Schools provided by the listing agent
- Elementary: George A Whitten Elementary
- Middle: Knox Doss Middle School at Drakes Creek
- High: Beech Sr High School
Source: RealTracs MLS as distributed by MLS GRID. This data may not be complete. We recommend contacting the local school district to confirm school assignments for this home.
Get a cash offer in 3 minutes
Find out how much your home could sell for in as little as 3 minutes with a no-obligation cash offer.
Estimated market value
$353,900
Get a cash offer in 3 minutes
Find out how much your home could sell for in as little as 3 minutes with a no-obligation cash offer.
Estimated market value
$353,900
