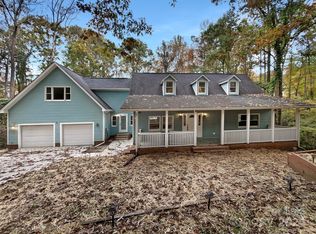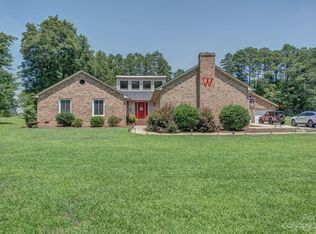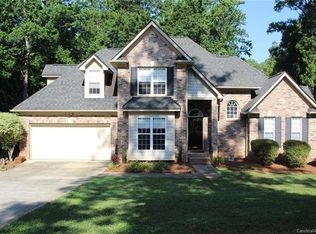Closed
$435,000
107 Grand Canyon Rd, Stanley, NC 28164
3beds
2,564sqft
Single Family Residence
Built in 1984
1.25 Acres Lot
$439,000 Zestimate®
$170/sqft
$2,235 Estimated rent
Home value
$439,000
$395,000 - $487,000
$2,235/mo
Zestimate® history
Loading...
Owner options
Explore your selling options
What's special
Welcome to this charming single-family home nestled on a beautiful, large, wooded corner lot. This property offers a large yard with lots of privacy, huge outdoor decks, a fire pit and an amazing sunroom that you can enjoy all year long. Step inside to this newly renovated home with fresh paint and beautiful crown molding. The living room is the perfect cozy spot to curl up by the wood burning fire and read a book. Lots of natural light brightens all the rooms of this lovely home. The kitchen is large with lots of storage, stainless steel appliances and beautiful quartz countertops. Upstairs, you will find the large primary bedroom and updated bathroom along with 2 additional bedrooms and a bathroom. You also have additional space with this finished basement that would make a great play area or more entertainment space. Don’t miss your chance to see this move in ready home today.
Zillow last checked: 8 hours ago
Listing updated: August 07, 2025 at 11:23am
Listing Provided by:
Lori Witham lori@loriwitham.com,
COMPASS
Bought with:
Kayla Brown
Nestlewood Realty, LLC
Source: Canopy MLS as distributed by MLS GRID,MLS#: 4235444
Facts & features
Interior
Bedrooms & bathrooms
- Bedrooms: 3
- Bathrooms: 3
- Full bathrooms: 2
- 1/2 bathrooms: 1
Primary bedroom
- Level: Upper
Bedroom s
- Level: Upper
Bedroom s
- Level: Upper
Bathroom half
- Level: Main
Bathroom full
- Level: Upper
Bathroom full
- Level: Upper
Dining room
- Level: Main
Kitchen
- Level: Main
Laundry
- Level: Main
Living room
- Level: Main
Heating
- Central
Cooling
- Central Air
Appliances
- Included: Dishwasher, Electric Oven, Microwave, Refrigerator, Washer/Dryer
- Laundry: Main Level
Features
- Basement: Finished,Walk-Out Access
- Fireplace features: Wood Burning
Interior area
- Total structure area: 1,851
- Total interior livable area: 2,564 sqft
- Finished area above ground: 1,851
- Finished area below ground: 713
Property
Parking
- Total spaces: 2
- Parking features: Driveway, Attached Garage, Garage Faces Side, Garage on Main Level
- Attached garage spaces: 2
- Has uncovered spaces: Yes
Features
- Levels: Two
- Stories: 2
- Exterior features: Fire Pit
- Fencing: Fenced
Lot
- Size: 1.25 Acres
- Features: Corner Lot
Details
- Parcel number: 174605
- Zoning: R2
- Special conditions: Standard
Construction
Type & style
- Home type: SingleFamily
- Property subtype: Single Family Residence
Materials
- Brick Partial, Vinyl
Condition
- New construction: No
- Year built: 1984
Utilities & green energy
- Sewer: Septic Installed
- Water: Well
Community & neighborhood
Location
- Region: Stanley
- Subdivision: Farmwood Acres
Other
Other facts
- Listing terms: Cash,Conventional,FHA,VA Loan
- Road surface type: Concrete, Paved
Price history
| Date | Event | Price |
|---|---|---|
| 8/7/2025 | Sold | $435,000-3.3%$170/sqft |
Source: | ||
| 3/24/2025 | Listed for sale | $450,000-7%$176/sqft |
Source: | ||
| 3/4/2025 | Listing removed | $484,000$189/sqft |
Source: | ||
| 2/20/2025 | Price change | $484,000-1%$189/sqft |
Source: | ||
| 12/6/2024 | Listed for sale | $489,000-2%$191/sqft |
Source: | ||
Public tax history
| Year | Property taxes | Tax assessment |
|---|---|---|
| 2025 | $2,237 | $313,350 |
| 2024 | $2,237 +2.7% | $313,350 |
| 2023 | $2,178 +11.5% | $313,350 +47.5% |
Find assessor info on the county website
Neighborhood: 28164
Nearby schools
GreatSchools rating
- 2/10Kiser Elementary SchoolGrades: 3-5Distance: 2.2 mi
- 4/10Stanley Middle SchoolGrades: 6-8Distance: 2.7 mi
- 5/10East Gaston High SchoolGrades: 9-12Distance: 4 mi
Get a cash offer in 3 minutes
Find out how much your home could sell for in as little as 3 minutes with a no-obligation cash offer.
Estimated market value
$439,000


