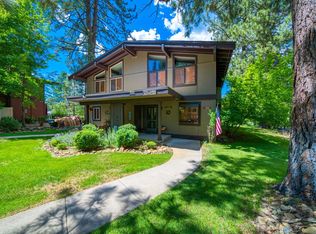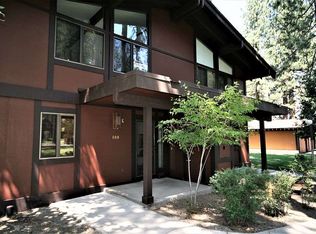Sold for $535,000
$535,000
107 Graeagle Meadows Rd, Graeagle, CA 96103
3beds
2,200sqft
Condominium
Built in 1983
-- sqft lot
$538,500 Zestimate®
$243/sqft
$2,885 Estimated rent
Home value
$538,500
Estimated sales range
Not available
$2,885/mo
Zestimate® history
Loading...
Owner options
Explore your selling options
What's special
WHAT'S NOT TO LOVE! Discover the charm and ease of life at Graeagle Meadows! This spacious two-story, 3-bedroom, 2.5-bathroom home offers 2,200 sq. ft. of comfort and style with beautiful views of the Graeagle Mill Pond and the largest floor plan available in the community. This home is meticulously maintained and offered fully turn-key, ready for you to settle in and enjoy. A large one-car garage with a covered breezeway, ample storage, and kerosene heating add convenience, while the reliable HOA takes care of exterior maintenance, roads, roofs, snow removal, trash service, and fire insurance (walls out). High speed internet installation available. Short distance from the shops in Graeagle, you’ll relish a maintenance-free lifestyle and have a peaceful back patio that’s perfect for relaxing or entertaining, not to mention a prime seat for Graeagle’s popular annual fireworks event. Ideal for full-time living, a vacation retreat, or investment, this home has been a sought-after rental, loved by the same family for years. Come experience this beautiful community—call for an exclusive showing today!
Zillow last checked: 8 hours ago
Listing updated: October 12, 2025 at 12:05pm
Listed by:
CAROL E YEATER 530-592-9606,
REAL BROKER
Bought with:
CAROL E YEATER, DRE #01207222
REAL BROKER
, DRE #null
Source: Plumas AOR,MLS#: 20241084
Facts & features
Interior
Bedrooms & bathrooms
- Bedrooms: 3
- Bathrooms: 3
- Full bathrooms: 2
- 1/2 bathrooms: 1
Heating
- Baseboard, Oil, Other
Cooling
- Ceiling Fan(s)
Appliances
- Included: Dryer, Dishwasher, Electric Oven, Electric Range, Disposal, Microwave, Refrigerator, Washer, Electric Water Heater
- Laundry: Washer Hookup, Electric Dryer Hookup
Features
- Open Beams/Beamed Ceailings, Bathtub, Electric Range Connection, High Ceilings, Bath in Primary Bedroom, Skylights, Stall Shower, Tub Shower, Window Treatments, Central Vacuum, Pantry
- Flooring: Carpet, Ceramic Tile, Vinyl
- Windows: Double Pane Windows, Skylight(s)
- Basement: Crawl Space,None
- Attic: Crawl Space
- Has fireplace: Yes
- Fireplace features: Masonry
Interior area
- Total interior livable area: 2,200 sqft
Property
Parking
- Total spaces: 1
- Parking features: Asphalt, Off Street, Garage Door Opener
- Attached garage spaces: 1
- Details: Off-Street Parking
Features
- Levels: Two
- Stories: 2
- Patio & porch: Deck, Porch
- Exterior features: Deck, Landscaping, Lighting, Other, Porch
- Fencing: None
- Has view: Yes
- View description: Pond, Water
- Has water view: Yes
- Water view: Pond,Water
- Waterfront features: Creek, Pond, Stream, Walk to Water
Lot
- Size: 1,742 sqft
- Features: Sprinklers In Rear, Level, Sprinklers Timer, Trees Large Size
- Topography: Level
- Residential vegetation: Mixed
Details
- Parcel number: 130290010607
- Zoning: S-1
- Other equipment: Satellite Dish
Construction
Type & style
- Home type: Condo
- Property subtype: Condominium
- Attached to another structure: Yes
Materials
- Frame, Wood Siding
- Foundation: Concrete Perimeter
- Roof: Composition
Condition
- New construction: No
- Year built: 1983
Utilities & green energy
- Sewer: Public Sewer
- Utilities for property: Electricity Available, Sewer Available, Underground Utilities, Water Available
Community & neighborhood
Security
- Security features: Carbon Monoxide Detector(s)
Community
- Community features: Home Owners Association
Location
- Region: Graeagle
Other
Other facts
- Listing agreement: Exclusive Right To Sell
- Listing terms: Cash,Cash to New Loan,Submit
- Road surface type: Paved
Price history
| Date | Event | Price |
|---|---|---|
| 10/10/2025 | Sold | $535,000-6%$243/sqft |
Source: | ||
| 9/19/2025 | Pending sale | $569,000$259/sqft |
Source: | ||
| 7/20/2025 | Price change | $569,000-3.5%$259/sqft |
Source: | ||
| 10/29/2024 | Listed for sale | $589,500+63.7%$268/sqft |
Source: | ||
| 12/13/2017 | Sold | $360,000$164/sqft |
Source: | ||
Public tax history
| Year | Property taxes | Tax assessment |
|---|---|---|
| 2025 | $4,269 -0.7% | $409,614 +2% |
| 2024 | $4,302 +2.4% | $401,583 +2% |
| 2023 | $4,200 +0.3% | $393,710 +2% |
Find assessor info on the county website
Neighborhood: 96103
Nearby schools
GreatSchools rating
- 2/10C. Roy Carmichael Elementary SchoolGrades: K-6Distance: 8 mi
- 5/10Portola Junior/Senior High SchoolGrades: 7-12Distance: 8.2 mi
- 2/10Pioneer/Quincy Elementary SchoolGrades: K-6Distance: 19.2 mi
Schools provided by the listing agent
- Elementary: Plumas Unified
- Middle: Plumas Unified
- High: Plumas Unified
Source: Plumas AOR. This data may not be complete. We recommend contacting the local school district to confirm school assignments for this home.
Get pre-qualified for a loan
At Zillow Home Loans, we can pre-qualify you in as little as 5 minutes with no impact to your credit score.An equal housing lender. NMLS #10287.

