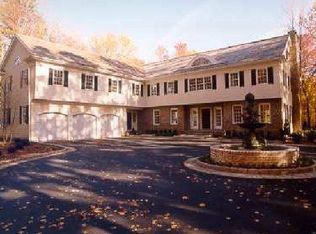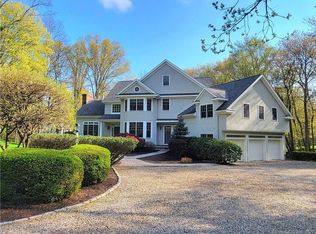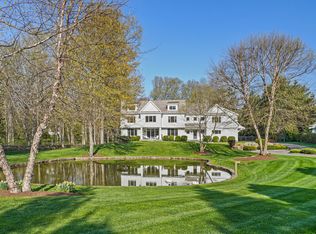Welcome to 107 Good Hill Road! Phenomenal value reduced to $1.39. Location is key. Good Hill Road is one of the most beautiful streets in Weston, perfectly positioned 10 minutes to Westport Train Station, less than 5 minutes to Merritt Parkway Exit 42 and Downtown Westport and minutes to all Weston amenities. This 8500 sqft home has been maintained to the highest standards and with great attention to detail. GAS HEAT! It features a 6 foot stone wall at the entrance with a circular driveway and flowing fountain. Upon entry, the elegant formal entrance foyer, grand staircase, library with built-ins and pocket doors. The large dining room and formal living room with a stone fireplace, a formal powder room. Chef's kitchen with 8 foot marble island, custom cabinetry, and Sub-Zero/Viking appliances, butler's pantry, large comfy family room with fireplace and surround sound, mudroom, back stairs, and family powder room, mahogany terrace overlooking lush green backyard. The master suite offers dual walk-in-closets and fireplace and vaulted ceiling, a 2nd master suite with walk-in closet. 2 additional bedrooms are ensuite with large walk-in closets. Enormous 2nd-floor family room/playroom/in-law or nanny accommodations with an additional bathroom. Laundry room with walk-in linen closet complete the 2nd floor. 3rd-floor large apartment accommodation ensuite with walk-in closet. The huge unfinished basement, central vacuum, invisible dog fence surrounds the property, 3 car garage.
This property is off market, which means it's not currently listed for sale or rent on Zillow. This may be different from what's available on other websites or public sources.


