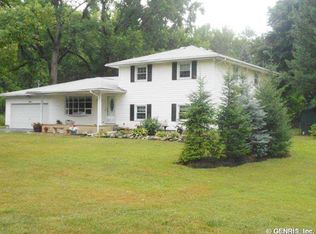Closed
$185,000
107 Golden Rd, Rochester, NY 14624
3beds
1,224sqft
Single Family Residence
Built in 1926
0.98 Acres Lot
$197,400 Zestimate®
$151/sqft
$2,533 Estimated rent
Maximize your home sale
Get more eyes on your listing so you can sell faster and for more.
Home value
$197,400
$182,000 - $215,000
$2,533/mo
Zestimate® history
Loading...
Owner options
Explore your selling options
What's special
NOTHING TO DO BUT MOVE RIGHT IN! ***COMPLETELY REMODELED*** with ***WELL OVER 40K*** in recent updates: beds, baths, kitchen, flooring, paint, plumbing, electric, windows ——> ALL MECHANICS (roof, furnace, H2O, AC - 2019). The versatile floor plan offers ***TWO FIRST FLOOR MASTER SUITES*** - one with its own private entrance! The entire second floor has been *remodeled* into a multi-use LOFT/FLEX SPACE with recessed lighting & storage closet ---> perfect for a third bedroom, media room/den (pre-wired for home audio) or home gym. The partially fenced **FULL ACRE** lot is home to your ENORMOUS (30X38) DREAM GARAGE; with parking for at least four vehicles, multiple entrances, office/rec space, roughed in bath, dedicated HVAC system & tool room - perfect for a home business! The WALK-UP BASEMENT offers easy access to the storage room/potter’s shed. THIS HOME WILL NOT LAST! SHOWINGS BEGIN on 7/26 – OFFERS DUE/DELAYED NEGOTIATIONS on 8/2 @ 11:00 AM. OPEN HOUSE 7/28 1:00 - 3:00 PM.
Zillow last checked: 8 hours ago
Listing updated: September 27, 2024 at 04:22am
Listed by:
Corey Medina 585-507-2903,
Hunt Real Estate ERA/Columbus
Bought with:
Jillian Esposito, 10401314312
Tru Agent Real Estate
Source: NYSAMLSs,MLS#: R1551263 Originating MLS: Rochester
Originating MLS: Rochester
Facts & features
Interior
Bedrooms & bathrooms
- Bedrooms: 3
- Bathrooms: 2
- Full bathrooms: 2
- Main level bathrooms: 2
- Main level bedrooms: 2
Heating
- Propane, Forced Air
Cooling
- Central Air
Appliances
- Included: Dishwasher, Electric Oven, Electric Range, Disposal, Microwave, Propane Water Heater, Refrigerator
- Laundry: In Basement
Features
- Separate/Formal Dining Room, Eat-in Kitchen, Separate/Formal Living Room, Storage, Solid Surface Counters, Bedroom on Main Level, Main Level Primary, Primary Suite, Workshop
- Flooring: Carpet, Tile, Varies, Vinyl
- Basement: Exterior Entry,Full,Walk-Up Access
- Has fireplace: No
Interior area
- Total structure area: 1,224
- Total interior livable area: 1,224 sqft
Property
Parking
- Total spaces: 4
- Parking features: Detached, Electricity, Garage, Heated Garage, Storage, Workshop in Garage, Water Available, Garage Door Opener
- Garage spaces: 4
Features
- Exterior features: Fence, Gravel Driveway, Private Yard, See Remarks
- Fencing: Partial
Lot
- Size: 0.98 Acres
- Dimensions: 187 x 386
- Features: Cul-De-Sac
Details
- Additional structures: Shed(s), Storage
- Parcel number: 2622001331700001001000
- Special conditions: Standard
Construction
Type & style
- Home type: SingleFamily
- Architectural style: Cape Cod,Two Story
- Property subtype: Single Family Residence
Materials
- Vinyl Siding, PEX Plumbing
- Foundation: Block
- Roof: Asphalt
Condition
- Resale
- Year built: 1926
Utilities & green energy
- Electric: Circuit Breakers
- Sewer: Connected
- Water: Connected, Public
- Utilities for property: High Speed Internet Available, Sewer Connected, Water Connected
Community & neighborhood
Location
- Region: Rochester
Other
Other facts
- Listing terms: Cash,Conventional,FHA,VA Loan
Price history
| Date | Event | Price |
|---|---|---|
| 9/26/2024 | Sold | $185,000+0.1%$151/sqft |
Source: | ||
| 8/2/2024 | Pending sale | $184,900$151/sqft |
Source: | ||
| 7/24/2024 | Listed for sale | $184,900+14.8%$151/sqft |
Source: | ||
| 3/14/2023 | Sold | $161,000-2.4%$132/sqft |
Source: | ||
| 2/6/2023 | Pending sale | $164,900$135/sqft |
Source: | ||
Public tax history
| Year | Property taxes | Tax assessment |
|---|---|---|
| 2024 | -- | $231,600 +59% |
| 2023 | -- | $145,700 |
| 2022 | -- | $145,700 |
Find assessor info on the county website
Neighborhood: 14624
Nearby schools
GreatSchools rating
- 8/10Florence Brasser SchoolGrades: K-5Distance: 1.2 mi
- 5/10Gates Chili Middle SchoolGrades: 6-8Distance: 3.5 mi
- 4/10Gates Chili High SchoolGrades: 9-12Distance: 3.6 mi
Schools provided by the listing agent
- District: Gates Chili
Source: NYSAMLSs. This data may not be complete. We recommend contacting the local school district to confirm school assignments for this home.
