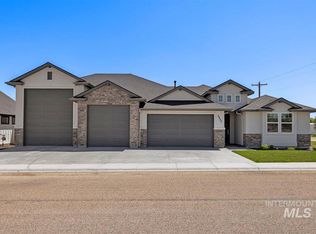Custom Built Craftsman style home w/wrap around front porch on 2 acres! Great location w/rural feel but close to town. Room to build shop & barn! Main level features; master w/separate shower & elegant tub, office w/private entry & built in desk, formal dining w/cathedral ceiling, family rm w/fireplace, walkthrough kitchen w/desk, granite tile, hickory cabinets & eating space & laundry w/sink. 3 spacious beds up & giant bonus w/covered patio w/view! Extensive hardwood, 9' ceilings up & down & more. See tour
This property is off market, which means it's not currently listed for sale or rent on Zillow. This may be different from what's available on other websites or public sources.

