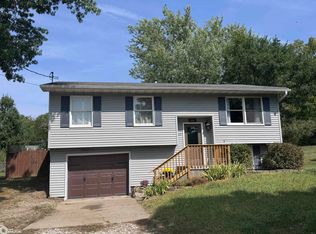Sold
$135,000
107 Glasgow Rd, Fairfield, IA 52556
3beds
1,345sqft
Single Family Residence
Built in 1977
7,840.8 Square Feet Lot
$146,200 Zestimate®
$100/sqft
$1,539 Estimated rent
Home value
$146,200
Estimated sales range
Not available
$1,539/mo
Zestimate® history
Loading...
Owner options
Explore your selling options
What's special
Step into comfort & convenience with this charming 3-bedroom, 2-bathroom split-foyer home boasting nearly 1400 square feet of finished living space. This property offers the perfect blend of modern amenities & cozy living. As you enter, you're greeted by an inviting open living room & dining area, illuminated by natural light through the sliding door that leads to your private rear deck overlooking the fenced-in backyard. Adjacent to the dining area is the corner kitchen, thoughtfully designed with ample cabinet space. This home features not one, but two bathrooms for added convenience—a full hallway bath and a lower-level half bath. In addition, the lower level is a versatile space, currently utilized as a bedroom area but with the potential to be transformed into your recreation room, home office, or workout area, catering to your unique lifestyle needs. Additional highlights include an attached garage, a concrete apron, and driveway providing ample parking space for you and your guests. Enjoy the ease of maintenance with landscaping, a welcoming front porch, and durable vinyl siding. This home's location near the Fairfield Loop Trail offers endless opportunities for outdoor adventures, whether it's a leisurely stroll, bike ride, or jog. Be sure to add this one to your list of must-sees.
Zillow last checked: 8 hours ago
Listing updated: July 03, 2024 at 06:01pm
Listed by:
Tammy Dunbar 641-919-2625,
Fairfield Real Estate
Bought with:
June A Lowenberg, ***
Miller Realty
Source: NoCoast MLS as distributed by MLS GRID,MLS#: 6317396
Facts & features
Interior
Bedrooms & bathrooms
- Bedrooms: 3
- Bathrooms: 2
- Full bathrooms: 1
- 1/2 bathrooms: 1
Bedroom 2
- Level: Main
Bedroom 3
- Level: Main
Other
- Level: Main
Dining room
- Level: Main
Other
- Level: Main
Other
- Level: Main
Other
- Level: Lower
Family room
- Description: Lower Level
- Level: Lower
Kitchen
- Level: Main
Living room
- Level: Main
Heating
- Forced Air
Cooling
- Central Air
Features
- Basement: Finished,Partially Finished
Interior area
- Total interior livable area: 1,345 sqft
- Finished area above ground: 945
- Finished area below ground: 400
Property
Parking
- Total spaces: 1
- Parking features: Tuckunder Garage, Gravel
- Garage spaces: 1
Accessibility
- Accessibility features: None
Features
- Fencing: Wood
Lot
- Size: 7,840 sqft
- Dimensions: 64 x 132
Details
- Foundation area: 945
- Parcel number: 0730353016
Construction
Type & style
- Home type: SingleFamily
- Architectural style: Split Level
- Property subtype: Single Family Residence
Materials
- Vinyl Siding
- Roof: Shingle
Condition
- Year built: 1977
Utilities & green energy
- Electric: Circuit Breakers
- Sewer: Public Sewer
- Water: Public
Community & neighborhood
Location
- Region: Fairfield
- Subdivision: MARY KNOLL SUB
HOA & financial
HOA
- Has HOA: No
- Association name: SEIA
Price history
| Date | Event | Price |
|---|---|---|
| 7/3/2024 | Sold | $135,000-6.8%$100/sqft |
Source: | ||
| 6/18/2024 | Pending sale | $144,900$108/sqft |
Source: | ||
| 5/27/2024 | Contingent | $144,900$108/sqft |
Source: | ||
| 5/16/2024 | Listed for sale | $144,900+107%$108/sqft |
Source: | ||
| 5/20/2008 | Sold | $70,000$52/sqft |
Source: Public Record Report a problem | ||
Public tax history
| Year | Property taxes | Tax assessment |
|---|---|---|
| 2024 | $2,386 +14.8% | $139,900 |
| 2023 | $2,078 +2.3% | $139,900 +28.1% |
| 2022 | $2,032 -4.8% | $109,200 |
Find assessor info on the county website
Neighborhood: 52556
Nearby schools
GreatSchools rating
- NAWashington Elementary SchoolGrades: PK-1Distance: 0.6 mi
- 6/10Fairfield Middle SchoolGrades: 5-8Distance: 1.4 mi
- 3/10Fairfield High SchoolGrades: 9-12Distance: 0.4 mi

Get pre-qualified for a loan
At Zillow Home Loans, we can pre-qualify you in as little as 5 minutes with no impact to your credit score.An equal housing lender. NMLS #10287.
