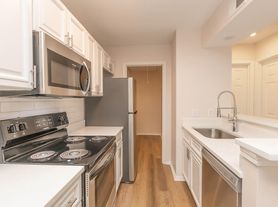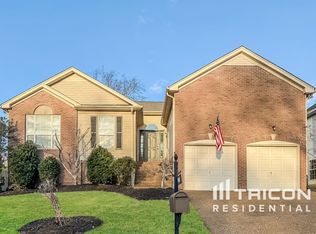Rare brick home on nearly half an acre in West Lebanon's desirable Geers Place. Features include a chef's eat-in kitchen with double ovens, gas cooktop, wine cooler, and 4-door refrigerator, plus a formal dining room and sun-filled office/sunroom. Oversized 2-car garage with workshop. Enjoy evenings on the back patio with fountain or relaxing on the front porch. Walking distance to Publix. Convenient to shopping, dining, hospitals, downtown Lebanon, and an easy commute to Nashville, Murfreesboro, & BNA. Pets allowed up to 20 pounds.
House for rent
$2,600/mo
107 Geers Ct, Lebanon, TN 37087
3beds
2,880sqft
Price may not include required fees and charges.
Single family residence
Available now
Cats, dogs OK
Ceiling fan
In unit laundry
Garage parking
Fireplace
What's special
Brick homeFront porchDouble ovensBack patio with fountainNearly half an acreGas cooktopFormal dining room
- 3 days |
- -- |
- -- |
Travel times
Looking to buy when your lease ends?
Consider a first-time homebuyer savings account designed to grow your down payment with up to a 6% match & a competitive APY.
Facts & features
Interior
Bedrooms & bathrooms
- Bedrooms: 3
- Bathrooms: 3
- Full bathrooms: 2
- 1/2 bathrooms: 1
Heating
- Fireplace
Cooling
- Ceiling Fan
Appliances
- Included: Dishwasher, Disposal, Dryer, Microwave, Range, Refrigerator, Washer
- Laundry: In Unit
Features
- Ceiling Fan(s), Double Vanity, Individual Climate Control, Walk-In Closet(s)
- Flooring: Hardwood
- Has fireplace: Yes
Interior area
- Total interior livable area: 2,880 sqft
Property
Parking
- Parking features: Garage
- Has garage: Yes
- Details: Contact manager
Features
- Patio & porch: Patio
- Exterior features: Kitchen island, Pet friendly
Details
- Parcel number: 057KC00800000
Construction
Type & style
- Home type: SingleFamily
- Property subtype: Single Family Residence
Condition
- Year built: 1990
Community & HOA
Location
- Region: Lebanon
Financial & listing details
- Lease term: Contact For Details
Price history
| Date | Event | Price |
|---|---|---|
| 11/4/2025 | Listed for rent | $2,600$1/sqft |
Source: Zillow Rentals | ||
| 11/1/2025 | Listing removed | $629,900$219/sqft |
Source: | ||
| 6/26/2025 | Price change | $629,900-1.6%$219/sqft |
Source: | ||
| 4/10/2025 | Listed for sale | $639,900+257.5%$222/sqft |
Source: | ||
| 4/30/1993 | Sold | $179,000$62/sqft |
Source: Agent Provided | ||

