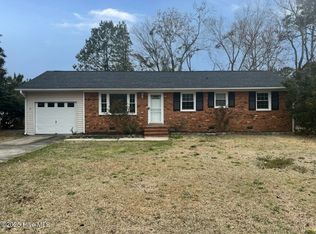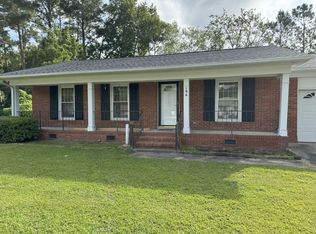Sold for $195,000 on 02/09/24
$195,000
107 Forest View Drive, Havelock, NC 28532
3beds
1,172sqft
Single Family Residence
Built in 1970
0.49 Acres Lot
$215,800 Zestimate®
$166/sqft
$1,514 Estimated rent
Home value
$215,800
$205,000 - $227,000
$1,514/mo
Zestimate® history
Loading...
Owner options
Explore your selling options
What's special
Discover your dream home in the heart of Havelock, conveniently situated just a short distance from the MCAS Cherry Point main gate. This charming residence boasts a host of desirable features, perfect for anyone seeking a new home. Step into a well-appointed kitchen, complete with an abundance of cabinetry, sleek stainless steel appliances, and a kitchen sink offering a picturesque view of the expansive backyard. Enjoy the comfort of ceiling fans in the cozy living room and each bedroom, all adorned with durable laminate flooring. Outside, the large backyard is an oasis, featuring an attractive shed and a stunning pergola. A spacious driveway provides ample parking for two vehicles. Don't miss your chance to experience the allure of this inviting home!
Zillow last checked: 8 hours ago
Listing updated: February 19, 2025 at 10:54pm
Listed by:
Ronda Scott 910-548-2372,
RE/MAX Elite Realty Group
Bought with:
DAVID CACCAVARO, 300851
Keller Williams Realty
Source: Hive MLS,MLS#: 100420111 Originating MLS: Jacksonville Board of Realtors
Originating MLS: Jacksonville Board of Realtors
Facts & features
Interior
Bedrooms & bathrooms
- Bedrooms: 3
- Bathrooms: 2
- Full bathrooms: 1
- 1/2 bathrooms: 1
Primary bedroom
- Description: Blinds and Ceiling Fan
- Level: Main
- Dimensions: 12.6 x 9.7
Bedroom 1
- Description: Blinds and Ceiling Fan
- Level: Main
- Dimensions: 10.9 x 11.7
Bedroom 2
- Description: Blinds and Ceiling Fan
- Level: Main
- Dimensions: 9.11 x 11.7
Bathroom 1
- Level: Main
- Dimensions: 7.8 x 8.11
Bathroom 2
- Level: Main
- Dimensions: 2.5 x 6.3
Dining room
- Description: Kitchen/Dining Area Combination
- Level: Main
- Dimensions: 8.7 x 12.5
Kitchen
- Level: Main
- Dimensions: 10.11 x 12.5
Laundry
- Level: Main
- Dimensions: 8.6 x 9.3
Living room
- Description: Ceiling Fan
- Level: Main
- Dimensions: 16.5 x 11.7
Utility room
- Description: Mud Room
- Level: Main
- Dimensions: 8.7 x 3.7
Heating
- Heat Pump, Electric
Cooling
- Central Air
Appliances
- Included: Electric Oven, Refrigerator, Dishwasher
- Laundry: Laundry Room
Features
- Ceiling Fan(s), Blinds/Shades
- Flooring: Laminate, Vinyl
- Doors: Storm Door(s)
- Attic: Access Only
- Has fireplace: No
- Fireplace features: None
Interior area
- Total structure area: 1,172
- Total interior livable area: 1,172 sqft
Property
Parking
- Total spaces: 2
- Parking features: On Site
- Uncovered spaces: 2
Accessibility
- Accessibility features: None
Features
- Levels: One
- Stories: 1
- Patio & porch: Deck, Patio
- Exterior features: Storm Doors
- Pool features: Above Ground
- Fencing: Metal/Ornamental,Partial,Wood,Privacy
Lot
- Size: 0.49 Acres
- Features: Cul-De-Sac
Details
- Additional structures: Pergola, Shed(s)
- Parcel number: 6100 026
- Zoning: Residential
- Special conditions: Standard
Construction
Type & style
- Home type: SingleFamily
- Property subtype: Single Family Residence
Materials
- Brick
- Foundation: Crawl Space
- Roof: Shingle
Condition
- New construction: No
- Year built: 1970
Details
- Warranty included: Yes
Utilities & green energy
- Sewer: Public Sewer
- Water: Public
- Utilities for property: Sewer Available, Water Available
Community & neighborhood
Security
- Security features: Security System, Smoke Detector(s)
Location
- Region: Havelock
- Subdivision: Woodhaven
Other
Other facts
- Listing agreement: Exclusive Right To Sell
- Listing terms: Cash,Conventional,FHA,VA Loan
Price history
| Date | Event | Price |
|---|---|---|
| 2/9/2024 | Sold | $195,000+4.7%$166/sqft |
Source: | ||
| 1/4/2024 | Pending sale | $186,200$159/sqft |
Source: | ||
| 1/1/2024 | Listed for sale | $186,200+49%$159/sqft |
Source: | ||
| 2/23/2007 | Sold | $125,000+38.9%$107/sqft |
Source: Public Record | ||
| 8/18/2005 | Sold | $90,000$77/sqft |
Source: Public Record | ||
Public tax history
| Year | Property taxes | Tax assessment |
|---|---|---|
| 2024 | $1,381 +3.4% | $113,380 |
| 2023 | $1,335 | $113,380 +16.1% |
| 2022 | -- | $97,620 |
Find assessor info on the county website
Neighborhood: 28532
Nearby schools
GreatSchools rating
- 2/10Graham A. Barden ElementaryGrades: PK-5Distance: 1.2 mi
- 3/10Havelock MiddleGrades: 6-8Distance: 0.9 mi
- 5/10Havelock HighGrades: 9-12Distance: 1.2 mi

Get pre-qualified for a loan
At Zillow Home Loans, we can pre-qualify you in as little as 5 minutes with no impact to your credit score.An equal housing lender. NMLS #10287.
Sell for more on Zillow
Get a free Zillow Showcase℠ listing and you could sell for .
$215,800
2% more+ $4,316
With Zillow Showcase(estimated)
$220,116
