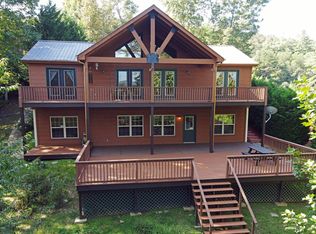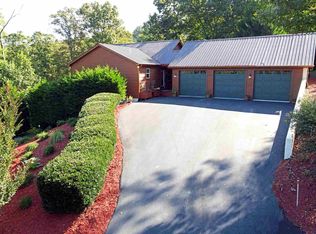Closed
$780,000
107 Flower Rdg, Blairsville, GA 30512
4beds
3,390sqft
Single Family Residence, Cabin
Built in 2015
2.79 Acres Lot
$769,600 Zestimate®
$230/sqft
$3,519 Estimated rent
Home value
$769,600
$731,000 - $808,000
$3,519/mo
Zestimate® history
Loading...
Owner options
Explore your selling options
What's special
Come and explore the many unique touches of this spacious home in Owltown just 11 minutes south of DT Blairsville. This 2-story, traditional home features a vaulted, open-concept living room and kitchen with wood-paneled ceilings & an attached dining room with a coffered ceiling. With wide-plank hickory floors and tile in the bathrooms and laundry room, the home feels very open and airy due to the abundance of windows and light color palette. Many main floor details including custom blinds, a stacked stone ventless gas fireplace in LR w/ an engraved mantle & hand-carved shelving, & a well-appointed chef's kitchen that includes loads of crowned & beaded cabinetry, stainless steel appliances, 5-burner gas stove, island w/ a breakfast bar & a farmhouse sink, built-in pantry, & pendant lights. Relax and recharge underneath the trey ceiling in the main floor primary suite or on the wraparound covered deck through the private access. Generous primary en suite includes a linen closet, step-in shower with rainwater shower head, a dual-sink vanity, and deep walk-in closet with built-ins. 2 other BRs and a large BA round out the main floor. Finished basement has separate thermostat, spacious living / great room w/ kitchenette w/ a wine cooler & sink, access to lower covered deck, climate-controlled workshop, & hickory floors (tile in bath; concrete in workshop). Granite c-tops throughout, 2-car garage w/sink, firepit w/ deck in backyard, paved driveway, no HOA fees. SO SPACIOUS!
Zillow last checked: 8 hours ago
Listing updated: April 08, 2025 at 01:50pm
Listed by:
Jocelyn Byers 7068971720,
Keller Williams Realty Partners
Bought with:
Shelly W Haney, 367483
RE/MAX Town & Country-Hiawassee
Source: GAMLS,MLS#: 10255877
Facts & features
Interior
Bedrooms & bathrooms
- Bedrooms: 4
- Bathrooms: 3
- Full bathrooms: 3
- Main level bathrooms: 2
- Main level bedrooms: 3
Heating
- Central, Electric, Propane
Cooling
- Ceiling Fan(s), Central Air, Electric
Appliances
- Included: Dishwasher, Dryer, Microwave, Refrigerator, Washer
- Laundry: Common Area
Features
- Master On Main Level, Split Foyer, Entrance Foyer
- Flooring: Tile
- Windows: Storm Window(s)
- Basement: Finished,Full
- Number of fireplaces: 1
- Fireplace features: Gas Log
Interior area
- Total structure area: 3,390
- Total interior livable area: 3,390 sqft
- Finished area above ground: 1,695
- Finished area below ground: 1,695
Property
Parking
- Total spaces: 2
- Parking features: Garage
- Has garage: Yes
Features
- Levels: Two
- Stories: 2
- Patio & porch: Porch
- Exterior features: Other
- Has private pool: Yes
- Pool features: Pool/Spa Combo
- Has view: Yes
- View description: Mountain(s), Seasonal View
Lot
- Size: 2.79 Acres
- Features: Sloped
- Residential vegetation: Partially Wooded
Details
- Parcel number: 099 199 B18
Construction
Type & style
- Home type: SingleFamily
- Architectural style: Country/Rustic
- Property subtype: Single Family Residence, Cabin
Materials
- Wood Siding
- Roof: Other
Condition
- Resale
- New construction: No
- Year built: 2015
Utilities & green energy
- Sewer: Septic Tank
- Water: Public
- Utilities for property: High Speed Internet
Community & neighborhood
Community
- Community features: None
Location
- Region: Blairsville
- Subdivision: Owltown Vista
HOA & financial
HOA
- Has HOA: No
- Services included: None
Other
Other facts
- Listing agreement: Exclusive Right To Sell
- Listing terms: Cash,Conventional
Price history
| Date | Event | Price |
|---|---|---|
| 4/9/2024 | Sold | $780,000-2.4%$230/sqft |
Source: | ||
| 2/23/2024 | Pending sale | $799,000$236/sqft |
Source: NGBOR #401597 Report a problem | ||
| 2/20/2024 | Listed for sale | $799,000+104.9%$236/sqft |
Source: NGBOR #401597 Report a problem | ||
| 5/4/2020 | Sold | $390,000-2.5%$115/sqft |
Source: | ||
| 4/1/2020 | Pending sale | $399,900$118/sqft |
Source: Re/Max Town & Country #8750174 Report a problem | ||
Public tax history
| Year | Property taxes | Tax assessment |
|---|---|---|
| 2024 | $2,493 -1.5% | $227,000 +2.2% |
| 2023 | $2,531 +11.5% | $222,120 +24.6% |
| 2022 | $2,270 +2.8% | $178,200 +20.5% |
Find assessor info on the county website
Neighborhood: 30512
Nearby schools
GreatSchools rating
- NAUnion County Primary SchoolGrades: PK-2Distance: 4.6 mi
- 5/10Union County Middle SchoolGrades: 6-8Distance: 4.9 mi
- 8/10Union County High SchoolGrades: 9-12Distance: 4.8 mi
Schools provided by the listing agent
- Elementary: Union County Primary/Elementar
- Middle: Union County
- High: Union County
Source: GAMLS. This data may not be complete. We recommend contacting the local school district to confirm school assignments for this home.
Get a cash offer in 3 minutes
Find out how much your home could sell for in as little as 3 minutes with a no-obligation cash offer.
Estimated market value$769,600
Get a cash offer in 3 minutes
Find out how much your home could sell for in as little as 3 minutes with a no-obligation cash offer.
Estimated market value
$769,600

