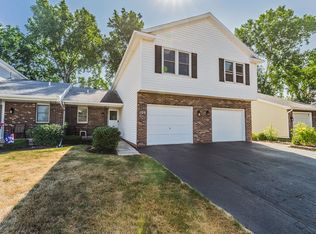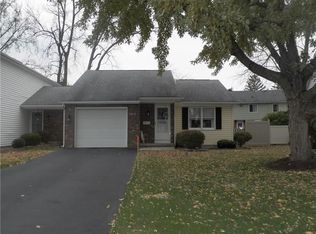Closed
$150,000
107 Flower Dale Dr, Rochester, NY 14626
2beds
1,259sqft
Townhouse, Condominium
Built in 1987
-- sqft lot
$180,600 Zestimate®
$119/sqft
$1,920 Estimated rent
Home value
$180,600
$172,000 - $191,000
$1,920/mo
Zestimate® history
Loading...
Owner options
Explore your selling options
What's special
Welcome to Ridge Meadows Townhomes. This lovely 2 Bedroom, 1.5 Bathroom home could be just what you are looking for. First floor features a large living room with cathedral ceilings and skylights. Adjoining eat in kitchen with pantry for plenty of storage. Sliding glass doors off the kitchen lead to a private patio area in the back yard. Upstairs you'll find a generous sized Primary bedroom with double door entry, walk in closet and access to full bathroom directly through bedroom. Another bedroom completes the 2nd floor. Full basement is partially finished with a flex room. Furnace 2014, H20 2019, carpets just cleaned, new disposal, a/c serviced July. Delayed negotiations Wednesday, August 16, after 2pm.
Zillow last checked: 8 hours ago
Listing updated: October 03, 2023 at 01:04pm
Listed by:
Carol L. Yancey 585-381-0502,
Howard Hanna
Bought with:
Stanislav Lebed, 10401339820
Howard Hanna
Source: NYSAMLSs,MLS#: R1490387 Originating MLS: Rochester
Originating MLS: Rochester
Facts & features
Interior
Bedrooms & bathrooms
- Bedrooms: 2
- Bathrooms: 2
- Full bathrooms: 1
- 1/2 bathrooms: 1
- Main level bathrooms: 1
Heating
- Gas, Forced Air
Cooling
- Central Air
Appliances
- Included: Dryer, Dishwasher, Disposal, Gas Oven, Gas Range, Gas Water Heater, Refrigerator, Washer
- Laundry: In Basement
Features
- Cathedral Ceiling(s), Eat-in Kitchen, Pantry, Sliding Glass Door(s), Skylights
- Flooring: Carpet, Tile, Varies
- Doors: Sliding Doors
- Windows: Skylight(s)
- Basement: Full,Partially Finished,Sump Pump
- Has fireplace: No
Interior area
- Total structure area: 1,259
- Total interior livable area: 1,259 sqft
Property
Parking
- Total spaces: 1
- Parking features: Assigned, Attached, Garage, Two Spaces, Garage Door Opener
- Attached garage spaces: 1
Features
- Levels: Two
- Stories: 2
- Patio & porch: Patio
- Exterior features: Patio
Lot
- Size: 2,613 sqft
- Dimensions: 23 x 109
- Features: Rectangular, Rectangular Lot, Residential Lot
Details
- Parcel number: 2628000740900008042000
- Special conditions: Standard
Construction
Type & style
- Home type: Condo
- Property subtype: Townhouse, Condominium
Materials
- Brick, Vinyl Siding
- Roof: Asphalt
Condition
- Resale
- Year built: 1987
Utilities & green energy
- Sewer: Connected
- Water: Connected, Public
- Utilities for property: Cable Available, Sewer Connected, Water Connected
Community & neighborhood
Location
- Region: Rochester
- Subdivision: Ridge Mdws Twnhms Sec 03
HOA & financial
HOA
- HOA fee: $250 monthly
- Amenities included: None
- Services included: Common Area Maintenance, Insurance, Maintenance Structure, Reserve Fund, Sewer, Snow Removal, Trash, Water
- Association name: Kenrick
- Association phone: 585-424-1540
Other
Other facts
- Listing terms: Cash,Conventional,FHA,VA Loan
Price history
| Date | Event | Price |
|---|---|---|
| 10/2/2023 | Sold | $150,000+0.1%$119/sqft |
Source: | ||
| 8/25/2023 | Pending sale | $149,900$119/sqft |
Source: | ||
| 8/17/2023 | Contingent | $149,900$119/sqft |
Source: | ||
| 8/10/2023 | Listed for sale | $149,900+42.8%$119/sqft |
Source: | ||
| 5/31/2019 | Sold | $105,000-2.7%$83/sqft |
Source: | ||
Public tax history
| Year | Property taxes | Tax assessment |
|---|---|---|
| 2024 | -- | $120,600 |
| 2023 | -- | $120,600 +20.6% |
| 2022 | -- | $100,000 |
Find assessor info on the county website
Neighborhood: 14626
Nearby schools
GreatSchools rating
- NAAutumn Lane Elementary SchoolGrades: PK-2Distance: 0.5 mi
- 5/10Athena Middle SchoolGrades: 6-8Distance: 2.2 mi
- 6/10Athena High SchoolGrades: 9-12Distance: 2.2 mi
Schools provided by the listing agent
- District: Greece
Source: NYSAMLSs. This data may not be complete. We recommend contacting the local school district to confirm school assignments for this home.

