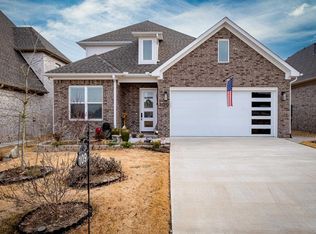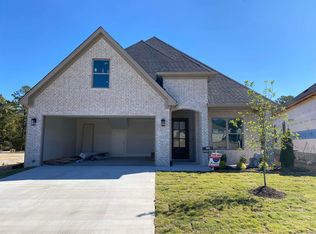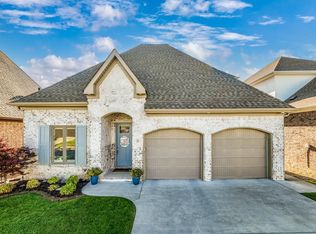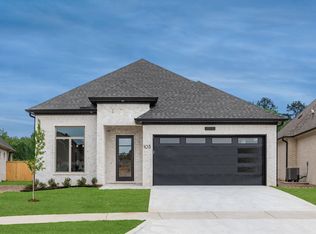Closed
$530,000
107 Fletcher Ridge Dr, Little Rock, AR 72223
4beds
2,574sqft
Single Family Residence
Built in 2023
5,662.8 Square Feet Lot
$541,200 Zestimate®
$206/sqft
$3,467 Estimated rent
Home value
$541,200
$514,000 - $568,000
$3,467/mo
Zestimate® history
Loading...
Owner options
Explore your selling options
What's special
Outstanding new construction in Fletcher Ridge. Enjoy this beautiful four bedroom home backing to green space. The primary bedroom and ensuite guest bedroom are on the main level. There are two additional bedrooms and a full bath upstairs. This craftsman home is warm and inviting with beautiful floors and fixtures throughout. You will feel like you had your own designer! The floorplan is open and includes a fabulous kitchen with all the amenities you expect including a walk-in pantry with extra storage space. The kitchen is open to the dining area and great room with a fireplace. The great room includes a bar area. The covered patio overlooking the backyard and green space also has a fireplace. The main level also has a powder bath, laundry room and lockers near the garage entry. So much character and quality - come see today!
Zillow last checked: 8 hours ago
Listing updated: March 19, 2024 at 11:31am
Listed by:
Michelle L Sanders 501-993-3900,
Chenal Properties, Inc.
Bought with:
Carole Smith, AR
Crye-Leike REALTORS NLR Branch
Kerry Dare, AR
Crye-Leike REALTORS NLR Branch
Source: CARMLS,MLS#: 23037543
Facts & features
Interior
Bedrooms & bathrooms
- Bedrooms: 4
- Bathrooms: 4
- Full bathrooms: 3
- 1/2 bathrooms: 1
Dining room
- Features: Living/Dining Combo, Breakfast Bar
Heating
- Has Heating (Unspecified Type)
Cooling
- Electric
Appliances
- Included: Built-In Range, Microwave, Gas Range, Dishwasher, Disposal, Plumbed For Ice Maker, Oven
- Laundry: Washer Hookup, Electric Dryer Hookup, Laundry Room
Features
- Dry Bar, Walk-In Closet(s), Ceiling Fan(s), Walk-in Shower, Breakfast Bar, Kit Counter-Quartz, Pantry, Sheet Rock, Primary Bedroom/Main Lv, Guest Bedroom/Main Lv, Primary Bedroom Apart, Guest Bedroom Apart, 2 Bedrooms Upper Level
- Flooring: Tile, Luxury Vinyl
- Basement: None
- Number of fireplaces: 2
- Fireplace features: Gas Starter, Two
Interior area
- Total structure area: 2,574
- Total interior livable area: 2,574 sqft
Property
Parking
- Total spaces: 2
- Parking features: Garage, Two Car, Garage Door Opener
- Has garage: Yes
Features
- Levels: One and One Half
- Stories: 1
- Patio & porch: Patio
Lot
- Size: 5,662 sqft
- Dimensions: 50 x 110 x 50 x 110
- Features: Level, Subdivided, Lawn Sprinkler
Details
- Parcel number: 53L9340308400
Construction
Type & style
- Home type: SingleFamily
- Architectural style: Traditional,Craftsman
- Property subtype: Single Family Residence
Materials
- Brick
- Foundation: Slab
- Roof: Shingle
Condition
- New construction: Yes
- Year built: 2023
Utilities & green energy
- Electric: Elec-Municipal (+Entergy)
- Gas: Gas-Natural
- Sewer: Public Sewer
- Water: Public
- Utilities for property: Natural Gas Connected, Underground Utilities
Community & neighborhood
Security
- Security features: Smoke Detector(s), Security System
Community
- Community features: Mandatory Fee
Location
- Region: Little Rock
- Subdivision: FLETCHER VALLEY "FLETCHER RIDGE"
HOA & financial
HOA
- Has HOA: Yes
- HOA fee: $275 annually
- Second HOA fee: $125 annually
Other
Other facts
- Listing terms: Conventional,Cash
- Road surface type: Paved
Price history
| Date | Event | Price |
|---|---|---|
| 3/19/2024 | Sold | $530,000$206/sqft |
Source: | ||
| 11/21/2023 | Listed for sale | $530,000$206/sqft |
Source: | ||
Public tax history
| Year | Property taxes | Tax assessment |
|---|---|---|
| 2024 | $4,596 +441.5% | $79,253 +500.4% |
| 2023 | $849 | $13,200 |
| 2022 | $849 +12978% | $13,200 +10% |
Find assessor info on the county website
Neighborhood: 72223
Nearby schools
GreatSchools rating
- 9/10Chenal Elementary SchoolGrades: PK-5Distance: 1.4 mi
- 8/10Joe T. Robinson Middle SchoolGrades: 6-8Distance: 3.8 mi
- 4/10Joe T. Robinson High SchoolGrades: 9-12Distance: 3.9 mi
Get pre-qualified for a loan
At Zillow Home Loans, we can pre-qualify you in as little as 5 minutes with no impact to your credit score.An equal housing lender. NMLS #10287.
Sell for more on Zillow
Get a Zillow Showcase℠ listing at no additional cost and you could sell for .
$541,200
2% more+$10,824
With Zillow Showcase(estimated)$552,024



