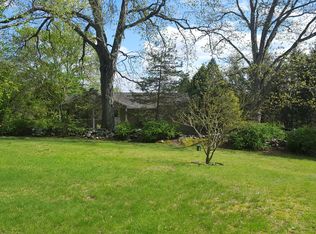Designer inspired 'open concept' floor plan that will wow you. Gorgeous upscale kitchen with large center island can handle all your cooking and entertaining needs. 10 foot ceilings on the main floor create height to an already incredible 20' x 27' open space. Over $10,000 in custom window treatments that artfully match the homes modern decor and feel. Wide-board hardwood flooring on the main level, central air, propane heat, security system, 24' x 15' outdoor trex deck, and some pocket doors are a few of the many features. Of the four bedrooms, three including the master suite are on the first floor. The lower level has the 4th bedroom plus a family room and offers the possibility to create an in-law apartment. New driveway and nicely landscaped. Convenient access to shopping and I-84.
This property is off market, which means it's not currently listed for sale or rent on Zillow. This may be different from what's available on other websites or public sources.

