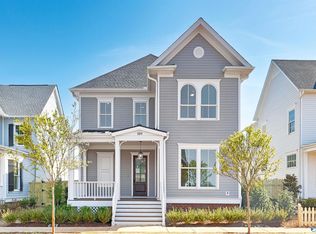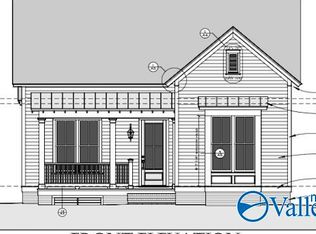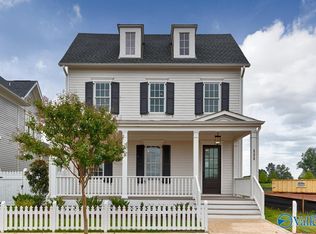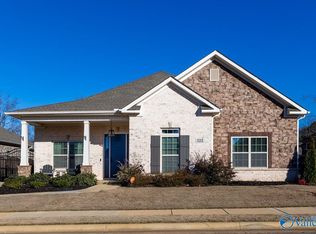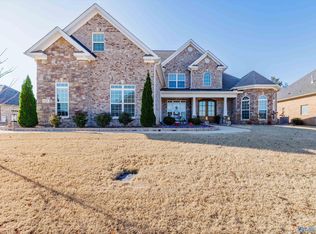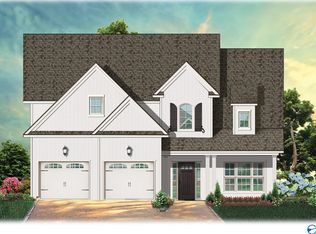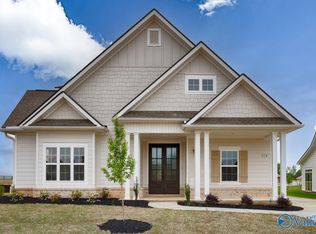Elegant living in this picturesque like-new home located in the charming Village at Oakland Springs in Madison. As you enter, you'll be greeted by the grand foyer and spacious front porch–perfect for relaxing morning coffee. This home boasts a gourmet kitchen–full of light and ideal for entertaining with the option to expand festivities to the inviting covered porch. The private Primary Suite offers dual walk-in closets, double vanity, soaking tub, and stylish zero-entry tile shower. Upstairs, large secondary bedrooms have walk-in closets, and bonus room is conveniently connected to shared bath. Rear three-car garage features epoxy flooring and provides direct access to covered porch!
For sale
$699,000
107 Filbert Way, Madison, AL 35756
3beds
2,677sqft
Est.:
Single Family Residence
Built in 2023
5,220 Square Feet Lot
$-- Zestimate®
$261/sqft
$112/mo HOA
What's special
Soaking tubDouble vanityDual walk-in closetsWalk-in closetsGrand foyerStylish zero-entry tile showerBonus room
- 342 days |
- 167 |
- 9 |
Zillow last checked: 8 hours ago
Listing updated: December 31, 2025 at 12:44pm
Listed by:
Beth Medley 256-508-8687,
KW Huntsville Keller Williams
Source: ValleyMLS,MLS#: 21880483
Tour with a local agent
Facts & features
Interior
Bedrooms & bathrooms
- Bedrooms: 3
- Bathrooms: 3
- Full bathrooms: 2
- 1/2 bathrooms: 1
Rooms
- Room types: Foyer, Master Bedroom, Living Room, Bedroom 2, Dining Room, Bedroom 3, Kitchen, Family Room, Great Room, Bonus Room, Bedroom, Guest, Laundry, Bathroom 3, Bath:Full, Bath:Half, Master Bathroom, Bath:GuestFull, Bath:Powder1/2
Primary bedroom
- Features: 10’ + Ceiling, Recessed Lighting, Smooth Ceiling, Vaulted Ceiling(s), Wood Floor, Walk-In Closet(s)
- Level: First
- Area: 238
- Dimensions: 17 x 14
Bedroom 2
- Features: 9’ Ceiling, Ceiling Fan(s), Crown Molding, Carpet, Smooth Ceiling, Walk-In Closet(s)
- Level: Second
- Area: 182
- Dimensions: 14 x 13
Bedroom 3
- Features: 9’ Ceiling, Ceiling Fan(s), Crown Molding, Carpet, Smooth Ceiling, Walk-In Closet(s)
- Level: Second
- Area: 182
- Dimensions: 14 x 13
Primary bathroom
- Features: 10’ + Ceiling, Crown Molding, Double Vanity, Recessed Lighting, Smooth Ceiling, Tile, Walk in Closet 2, Quartz
- Level: First
- Area: 160
- Dimensions: 16 x 10
Bathroom 1
- Features: 9’ Ceiling, Crown Molding, Recessed Lighting, Smooth Ceiling, Tile, Quartz
- Level: Second
- Area: 60
- Dimensions: 12 x 5
Bathroom 2
- Features: 10’ + Ceiling, Crown Molding, Smooth Ceiling, Wood Floor
- Level: First
- Area: 25
- Dimensions: 5 x 5
Dining room
- Features: 10’ + Ceiling, Crown Molding, Smooth Ceiling, Wood Floor
- Level: First
- Area: 153
- Dimensions: 17 x 9
Great room
- Features: 10’ + Ceiling, Crown Molding, Fireplace, Recessed Lighting, Smooth Ceiling, Wood Floor
- Level: First
- Area: 342
- Dimensions: 19 x 18
Kitchen
- Features: 10’ + Ceiling, Crown Molding, Kitchen Island, Pantry, Recessed Lighting, Smooth Ceiling, Wood Floor, Quartz
- Level: First
- Area: 234
- Dimensions: 18 x 13
Bonus room
- Features: 9’ Ceiling, Ceiling Fan(s), Crown Molding, Carpet, Recessed Lighting, Smooth Ceiling
- Level: Second
- Area: 270
- Dimensions: 18 x 15
Laundry room
- Features: 10’ + Ceiling, Crown Molding, Smooth Ceiling, Tile
- Level: First
- Area: 63
- Dimensions: 9 x 7
Heating
- Central 1, Natural Gas
Cooling
- Central 1
Appliances
- Included: Double Oven, Dishwasher, Microwave Drawer, Disposal, Tankless Water Heater, Gas Cooktop
Features
- Has basement: No
- Number of fireplaces: 1
- Fireplace features: Gas Log, One
Interior area
- Total interior livable area: 2,677 sqft
Property
Parking
- Parking features: Garage-Three Car, Garage-Attached, Garage Door Opener, Garage Faces Rear
Features
- Levels: Two
- Stories: 2
- Patio & porch: Covered Porch, Front Porch
- Exterior features: Curb/Gutters, Sidewalk, Sprinkler Sys
Lot
- Size: 5,220 Square Feet
- Dimensions: 45 x 116
Details
- Parcel number: 1701020001169000
Construction
Type & style
- Home type: SingleFamily
- Architectural style: Traditional
- Property subtype: Single Family Residence
Materials
- Foundation: Slab
Condition
- New construction: No
- Year built: 2023
Utilities & green energy
- Sewer: Public Sewer
- Water: Public
Community & HOA
Community
- Features: Curbs, Playground
- Subdivision: Village At Oakland Springs
HOA
- Has HOA: Yes
- HOA fee: $1,338 annually
- HOA name: Village At Oakland Springs HOA
Location
- Region: Madison
Financial & listing details
- Price per square foot: $261/sqft
- Tax assessed value: $634,500
- Annual tax amount: $9,137
- Date on market: 2/12/2025
Estimated market value
Not available
Estimated sales range
Not available
Not available
Price history
Price history
| Date | Event | Price |
|---|---|---|
| 4/22/2025 | Price change | $699,000-2.2%$261/sqft |
Source: | ||
| 2/25/2025 | Price change | $715,000-1.4%$267/sqft |
Source: | ||
| 2/12/2025 | Listed for sale | $725,000+12.5%$271/sqft |
Source: | ||
| 3/8/2024 | Sold | $644,500$241/sqft |
Source: | ||
| 2/12/2024 | Pending sale | $644,500$241/sqft |
Source: | ||
Public tax history
Public tax history
| Year | Property taxes | Tax assessment |
|---|---|---|
| 2024 | $9,137 +142.8% | $126,900 +142.8% |
| 2023 | $3,763 +150.3% | $52,260 +150.3% |
| 2022 | $1,503 | $20,880 |
Find assessor info on the county website
BuyAbility℠ payment
Est. payment
$3,904/mo
Principal & interest
$3326
Home insurance
$245
Other costs
$333
Climate risks
Neighborhood: 35756
Nearby schools
GreatSchools rating
- 10/10Rainbow Elementary SchoolGrades: PK-5Distance: 5.4 mi
- 10/10Discovery Middle SchoolGrades: 6-8Distance: 4.7 mi
- 8/10Bob Jones High SchoolGrades: 9-12Distance: 4.4 mi
Schools provided by the listing agent
- Elementary: Rainbow Elementary
- Middle: Discovery
- High: Bob Jones
Source: ValleyMLS. This data may not be complete. We recommend contacting the local school district to confirm school assignments for this home.
- Loading
- Loading
