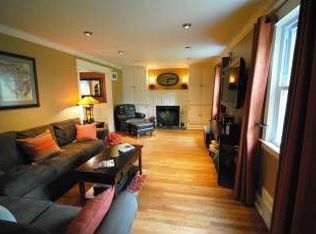Closed
$510,000
107 Farragut Rd, North Plainfield Boro, NJ 07062
3beds
3baths
--sqft
Single Family Residence
Built in 1944
9,583.2 Square Feet Lot
$519,000 Zestimate®
$--/sqft
$3,638 Estimated rent
Home value
$519,000
$477,000 - $566,000
$3,638/mo
Zestimate® history
Loading...
Owner options
Explore your selling options
What's special
Zillow last checked: January 01, 2026 at 11:15pm
Listing updated: July 31, 2025 at 03:12pm
Listed by:
Mark Kot 908-685-0700,
Re/Max Preferred Professionals
Bought with:
Briana Oliveira
Signature Realty Nj
Source: GSMLS,MLS#: 3961017
Facts & features
Interior
Bedrooms & bathrooms
- Bedrooms: 3
- Bathrooms: 3
Property
Lot
- Size: 9,583 sqft
- Dimensions: 62 x 154
Details
- Parcel number: 1400016000000036
Construction
Type & style
- Home type: SingleFamily
- Property subtype: Single Family Residence
Condition
- Year built: 1944
Community & neighborhood
Location
- Region: North Plainfield
Price history
| Date | Event | Price |
|---|---|---|
| 7/21/2025 | Sold | $510,000+2% |
Source: | ||
| 5/31/2025 | Pending sale | $499,900 |
Source: | ||
| 5/9/2025 | Listed for sale | $499,900+91.5% |
Source: | ||
| 8/20/2014 | Sold | $261,000+32.2% |
Source: | ||
| 5/22/2001 | Sold | $197,500+27.4% |
Source: Public Record | ||
Public tax history
| Year | Property taxes | Tax assessment |
|---|---|---|
| 2025 | $10,023 | $230,000 |
| 2024 | $10,023 +2.6% | $230,000 |
| 2023 | $9,773 +5.5% | $230,000 |
Find assessor info on the county website
Neighborhood: 07062
Nearby schools
GreatSchools rating
- 5/10East End Elementary SchoolGrades: PK-4Distance: 0.2 mi
- 4/10North Plainfield Middle SchoolGrades: 7-8Distance: 1.3 mi
- 2/10North Plainfield High SchoolGrades: 9-12Distance: 1.3 mi
Get a cash offer in 3 minutes
Find out how much your home could sell for in as little as 3 minutes with a no-obligation cash offer.
Estimated market value
$519,000
Get a cash offer in 3 minutes
Find out how much your home could sell for in as little as 3 minutes with a no-obligation cash offer.
Estimated market value
$519,000
