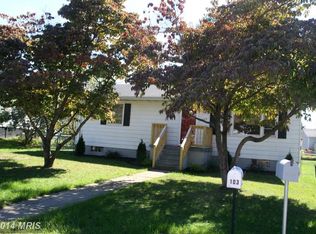Sold for $250,000
$250,000
107 Evitts Dr, Ranson, WV 25438
3beds
1,638sqft
Single Family Residence
Built in 1977
8,163 Square Feet Lot
$275,900 Zestimate®
$153/sqft
$1,423 Estimated rent
Home value
$275,900
$262,000 - $290,000
$1,423/mo
Zestimate® history
Loading...
Owner options
Explore your selling options
What's special
This adorable ranch home has been updated and is ready for you to move in! With its accessible main-level living, this house is an excellent spot to start out or perhaps retire to. And it's located at the end of a peaceful cul-de-sac close to downtown Charles Town. Saturday morning farmers markets, as well as the town's many restaurants and stores, are all accessible on foot. On the main level, there are three bedrooms along with a living room with an open layout, an updated kitchen/dining combo, and a full bathroom. The downstairs is completed with a large, finished recreation and family room. Off the recreation room, there is another finished bonus space that is now being utilized as a home office. An unfinished storage room completes the lower level of this home. The backyard space of this charming home is perfect for entertaining, with a brick patio area and a recently renovated deck that overlooks the sizable, secluded yard lined with trees.
Zillow last checked: 8 hours ago
Listing updated: September 19, 2023 at 06:38am
Listed by:
Joanne Cembrook 540-256-3777,
Dandridge Realty Group, LLC,
Co-Listing Agent: Elizabeth D. Mcdonald 304-885-7645,
Dandridge Realty Group, LLC
Bought with:
Amanda Llewellyn, 645948
Keller Williams Realty Advantage
Source: Bright MLS,MLS#: WVJF2008928
Facts & features
Interior
Bedrooms & bathrooms
- Bedrooms: 3
- Bathrooms: 1
- Full bathrooms: 1
- Main level bathrooms: 1
- Main level bedrooms: 3
Basement
- Area: 650
Heating
- Heat Pump, Electric
Cooling
- Central Air, Electric
Appliances
- Included: Dishwasher, Disposal, Ice Maker, Refrigerator, Cooktop, Dryer, Stainless Steel Appliance(s), Washer, Electric Water Heater
- Laundry: Dryer In Unit, Washer In Unit, Lower Level, Laundry Room
Features
- Ceiling Fan(s), Combination Kitchen/Dining, Dining Area, Entry Level Bedroom, Eat-in Kitchen, Kitchen Island, Bathroom - Tub Shower
- Flooring: Carpet, Hardwood, Vinyl, Wood
- Basement: Connecting Stairway,Partially Finished,Exterior Entry
- Has fireplace: No
Interior area
- Total structure area: 1,638
- Total interior livable area: 1,638 sqft
- Finished area above ground: 988
- Finished area below ground: 650
Property
Parking
- Parking features: Driveway
- Has uncovered spaces: Yes
Accessibility
- Accessibility features: None
Features
- Levels: Two
- Stories: 2
- Patio & porch: Deck, Patio
- Exterior features: Lighting, Extensive Hardscape
- Pool features: None
- Fencing: Chain Link,Full
- Has view: Yes
- View description: Garden, Trees/Woods
Lot
- Size: 8,163 sqft
- Features: Cul-De-Sac, Cleared, Front Yard, Landscaped, Level, Not In Development, Rear Yard, Backs to Trees
Details
- Additional structures: Above Grade, Below Grade
- Parcel number: 08 6019700000000
- Zoning: 101
- Special conditions: Standard
Construction
Type & style
- Home type: SingleFamily
- Architectural style: Raised Ranch/Rambler
- Property subtype: Single Family Residence
Materials
- Vinyl Siding
- Foundation: Block, Concrete Perimeter
- Roof: Architectural Shingle
Condition
- Very Good
- New construction: No
- Year built: 1977
Utilities & green energy
- Sewer: Public Sewer
- Water: Public
Community & neighborhood
Location
- Region: Ranson
- Subdivision: City Of Ranson
- Municipality: Ranson
Other
Other facts
- Listing agreement: Exclusive Right To Sell
- Listing terms: Cash,Conventional,FHA,USDA Loan,VA Loan
- Ownership: Fee Simple
Price history
| Date | Event | Price |
|---|---|---|
| 9/14/2023 | Sold | $250,000$153/sqft |
Source: | ||
| 8/26/2023 | Contingent | $250,000$153/sqft |
Source: | ||
| 8/23/2023 | Listed for sale | $250,000+48.8%$153/sqft |
Source: | ||
| 12/11/2018 | Sold | $168,000$103/sqft |
Source: Public Record Report a problem | ||
| 10/26/2018 | Pending sale | $168,000$103/sqft |
Source: Long & Foster Real Estate, Inc. #JF10369638 Report a problem | ||
Public tax history
| Year | Property taxes | Tax assessment |
|---|---|---|
| 2025 | $1,639 +19.7% | $117,100 +21.5% |
| 2024 | $1,369 +0.2% | $96,400 |
| 2023 | $1,367 +16.3% | $96,400 +18.3% |
Find assessor info on the county website
Neighborhood: 25438
Nearby schools
GreatSchools rating
- 3/10Ranson Elementary SchoolGrades: PK-5Distance: 0.8 mi
- 7/10Wildwood Middle SchoolGrades: 6-8Distance: 4.7 mi
- 7/10Jefferson High SchoolGrades: 9-12Distance: 4.5 mi
Schools provided by the listing agent
- District: Jefferson County Schools
Source: Bright MLS. This data may not be complete. We recommend contacting the local school district to confirm school assignments for this home.

Get pre-qualified for a loan
At Zillow Home Loans, we can pre-qualify you in as little as 5 minutes with no impact to your credit score.An equal housing lender. NMLS #10287.
