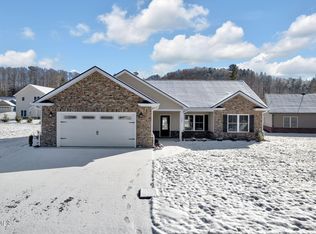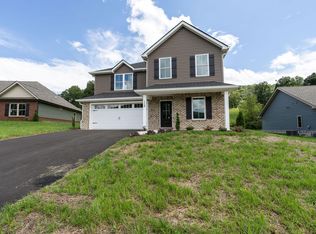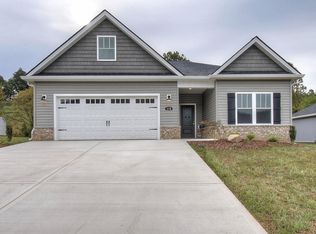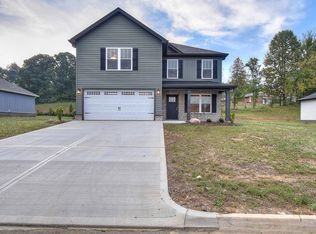Sold for $405,000
$405,000
107 Ervin Loop, Erwin, TN 37650
3beds
1,585sqft
Single Family Residence, Residential
Built in 2023
0.3 Acres Lot
$406,700 Zestimate®
$256/sqft
$2,114 Estimated rent
Home value
$406,700
Estimated sales range
Not available
$2,114/mo
Zestimate® history
Loading...
Owner options
Explore your selling options
What's special
Stunning 3-bedroom, 2-bath home on a corner lot with beautiful mountain views, located in a desirable neighborhood just 15 minutes from Johnson City. Built in 2023, this like-new home offers the perfect blend of modern style and convenience. The open-concept living space features a cozy fireplace, granite countertops, and stainless steel appliances. The spacious kitchen flows effortlessly into the living and dining areas, ideal for entertaining or relaxing at home. A large 2-car garage provides ample storage, and the home's location offers easy access to town while maintaining a peaceful residential feel. Don't miss the chance to own this beautiful, move-in-ready property with breathtaking views and upscale finishes. Buyer or buyers agent to verify all information.
Zillow last checked: 8 hours ago
Listing updated: November 14, 2025 at 09:43am
Listed by:
Ashton Crawford 423-741-4407,
Greater Impact Realty Jonesborough
Bought with:
Chris McMeans, 314995
Century 21 Legacy Fort Henry
Source: TVRMLS,MLS#: 9981921
Facts & features
Interior
Bedrooms & bathrooms
- Bedrooms: 3
- Bathrooms: 2
- Full bathrooms: 2
Heating
- Electric, Natural Gas
Cooling
- Central Air
Appliances
- Included: Dishwasher, Disposal, Electric Range, Microwave, Refrigerator
- Laundry: Electric Dryer Hookup, Washer Hookup
Features
- Granite Counters, Kitchen Island, Open Floorplan, Walk-In Closet(s)
- Flooring: Luxury Vinyl
- Windows: Double Pane Windows
- Has fireplace: Yes
- Fireplace features: Living Room
Interior area
- Total structure area: 1,585
- Total interior livable area: 1,585 sqft
Property
Parking
- Parking features: Driveway
- Has uncovered spaces: Yes
Features
- Levels: One
- Stories: 1
- Patio & porch: Back, Front Patio
- Has view: Yes
- View description: Mountain(s)
Lot
- Size: 0.30 Acres
- Dimensions: 106 x 156 IRR
- Topography: Level
Details
- Parcel number: 017i F 027.00
- Zoning: residential
Construction
Type & style
- Home type: SingleFamily
- Architectural style: Ranch,Traditional
- Property subtype: Single Family Residence, Residential
Materials
- Brick
- Foundation: Slab
- Roof: Shingle
Condition
- Above Average
- New construction: No
- Year built: 2023
Utilities & green energy
- Sewer: Public Sewer
- Water: Public
- Utilities for property: Electricity Connected, Natural Gas Connected, Sewer Connected, Water Connected, Underground Utilities
Community & neighborhood
Location
- Region: Erwin
- Subdivision: Fishery Village
Other
Other facts
- Listing terms: Cash,Conventional,FHA,USDA Loan
Price history
| Date | Event | Price |
|---|---|---|
| 11/14/2025 | Sold | $405,000-4.7%$256/sqft |
Source: TVRMLS #9981921 Report a problem | ||
| 10/13/2025 | Pending sale | $425,000$268/sqft |
Source: TVRMLS #9981921 Report a problem | ||
| 9/17/2025 | Price change | $425,000-1.2%$268/sqft |
Source: TVRMLS #9981921 Report a problem | ||
| 6/30/2025 | Price change | $430,000-3.4%$271/sqft |
Source: TVRMLS #9981921 Report a problem | ||
| 6/20/2025 | Listed for sale | $445,000+15.6%$281/sqft |
Source: TVRMLS #9981921 Report a problem | ||
Public tax history
| Year | Property taxes | Tax assessment |
|---|---|---|
| 2025 | $3,463 | $83,200 |
| 2024 | $3,463 | $83,200 |
| 2023 | $3,463 | $83,200 |
Find assessor info on the county website
Neighborhood: 37650
Nearby schools
GreatSchools rating
- 5/10Unicoi Elementary SchoolGrades: PK-5Distance: 2.6 mi
- 7/10Unicoi Co Middle SchoolGrades: 6-8Distance: 2.5 mi
- 6/10Unicoi County High SchoolGrades: 9-12Distance: 2.7 mi
Schools provided by the listing agent
- Elementary: Unicoi
- Middle: Unicoi Co
- High: Unicoi Co
Source: TVRMLS. This data may not be complete. We recommend contacting the local school district to confirm school assignments for this home.
Get pre-qualified for a loan
At Zillow Home Loans, we can pre-qualify you in as little as 5 minutes with no impact to your credit score.An equal housing lender. NMLS #10287.



