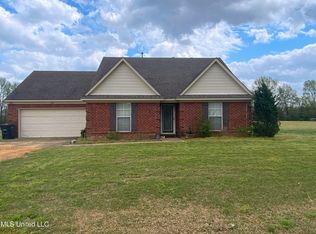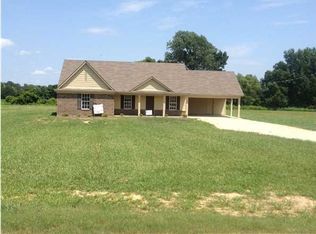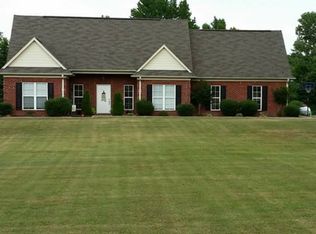Chickens welcome! This 3 Bedroom 2 bath home is located on a spacious 3 acre lot! Kitchen with lots of cabinets an stained concrete floor, Vaulted ceilings in the Living Room and Master Bedroom. Master Bathroom has his & Hers walk-in closets.A double carport with storage! Seller in the process of painting interior. Come out see this one in person!
This property is off market, which means it's not currently listed for sale or rent on Zillow. This may be different from what's available on other websites or public sources.


