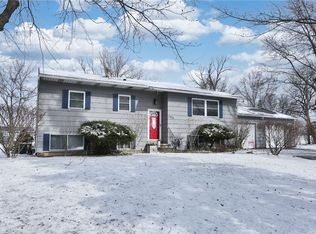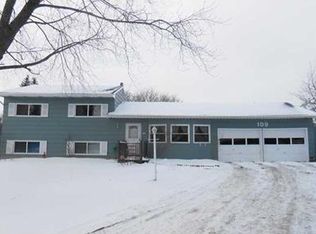Closed
$250,000
107 Emerald Cir, Rochester, NY 14623
4beds
2,196sqft
Single Family Residence
Built in 1964
10,798.52 Square Feet Lot
$265,900 Zestimate®
$114/sqft
$2,530 Estimated rent
Maximize your home sale
Get more eyes on your listing so you can sell faster and for more.
Home value
$265,900
$245,000 - $290,000
$2,530/mo
Zestimate® history
Loading...
Owner options
Explore your selling options
What's special
Looking for a spacious home with a possible In-Law/Teen Suite? This home has almost 2200 SQ FT with 4 bedrooms and 2 full baths, with an option for additional bedrooms. Located on a cul-de-sac. Close to everything; Thruway, expressway, shopping, restaurants & a walk to Wegmans. Updates include a newly paved driveway and walkway (summer 2022) , 96% eff. variable speed furnace (Dec 2018) , A/C (spring 2019), tear off 30 yr acrchitectural roof (2005), hot water tank (2010), 200 amp service, both full baths updated, newer sump pump and the walk-out basement has been professionally finished. Make your appt to see this beautiful home today , before it's SOLD! Delayed showings until Sat 8/10 at 8am. Delayed negotiations until Thur 8/15 at 11am.
Zillow last checked: 8 hours ago
Listing updated: November 20, 2024 at 10:57am
Listed by:
Karina R. Ribis 585-698-2026,
Howard Hanna
Bought with:
Jonathan M. Pecora, 10301223338
Keller Williams Realty Greater Rochester
Source: NYSAMLSs,MLS#: R1557865 Originating MLS: Rochester
Originating MLS: Rochester
Facts & features
Interior
Bedrooms & bathrooms
- Bedrooms: 4
- Bathrooms: 2
- Full bathrooms: 2
- Main level bathrooms: 1
- Main level bedrooms: 3
Heating
- Gas, Forced Air
Cooling
- Central Air
Appliances
- Included: Dryer, Gas Cooktop, Gas Oven, Gas Range, Gas Water Heater, Refrigerator, Washer
- Laundry: In Basement
Features
- Ceiling Fan(s), Den, Eat-in Kitchen, Separate/Formal Living Room, Guest Accommodations, Home Office, Kitchen Island, Living/Dining Room, Other, Pantry, See Remarks, Sliding Glass Door(s), Storage, Walk-In Pantry, In-Law Floorplan
- Flooring: Hardwood, Laminate, Tile, Varies
- Doors: Sliding Doors
- Basement: Full,Finished,Walk-Out Access,Sump Pump
- Has fireplace: No
Interior area
- Total structure area: 2,196
- Total interior livable area: 2,196 sqft
Property
Parking
- Total spaces: 2.5
- Parking features: Attached, Garage, Driveway, Garage Door Opener
- Attached garage spaces: 2.5
Features
- Levels: Two
- Stories: 2
- Patio & porch: Deck, Patio
- Exterior features: Blacktop Driveway, Deck, Patio
Lot
- Size: 10,798 sqft
- Dimensions: 60 x 120
- Features: Cul-De-Sac, Near Public Transit, Residential Lot
Details
- Parcel number: 2632001621400003051000
- Special conditions: Standard
Construction
Type & style
- Home type: SingleFamily
- Architectural style: Raised Ranch
- Property subtype: Single Family Residence
Materials
- Composite Siding, Copper Plumbing
- Foundation: Block
- Roof: Asphalt
Condition
- Resale
- Year built: 1964
Utilities & green energy
- Electric: Circuit Breakers
- Sewer: Connected
- Water: Connected, Public
- Utilities for property: Cable Available, High Speed Internet Available, Sewer Connected, Water Connected
Community & neighborhood
Location
- Region: Rochester
- Subdivision: Wedgewood Park Sec 09
Other
Other facts
- Listing terms: Cash,Conventional,FHA,VA Loan
Price history
| Date | Event | Price |
|---|---|---|
| 11/13/2024 | Sold | $250,000+25.1%$114/sqft |
Source: | ||
| 8/15/2024 | Pending sale | $199,900$91/sqft |
Source: | ||
| 8/9/2024 | Listed for sale | $199,900$91/sqft |
Source: | ||
Public tax history
| Year | Property taxes | Tax assessment |
|---|---|---|
| 2024 | -- | $249,000 |
| 2023 | -- | $249,000 +55.9% |
| 2022 | -- | $159,700 +6% |
Find assessor info on the county website
Neighborhood: 14623
Nearby schools
GreatSchools rating
- 6/10David B Crane Elementary SchoolGrades: K-3Distance: 0.3 mi
- 4/10Charles H Roth Middle SchoolGrades: 7-9Distance: 2.2 mi
- 7/10Rush Henrietta Senior High SchoolGrades: 9-12Distance: 1.2 mi
Schools provided by the listing agent
- Elementary: David B Crane Elementary
- High: Rush-Henrietta Senior High
- District: Rush-Henrietta
Source: NYSAMLSs. This data may not be complete. We recommend contacting the local school district to confirm school assignments for this home.

