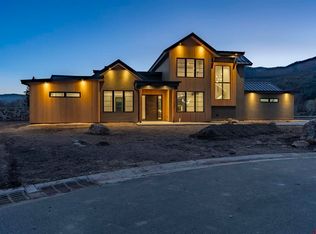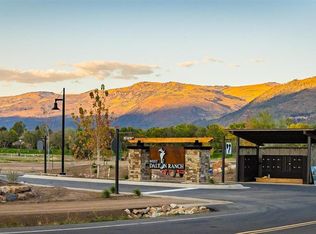Sold inner office
$2,950,000
107 Elkview Court, Durango, CO 81301
4beds
3,228sqft
Stick Built
Built in 2025
0.36 Acres Lot
$3,043,000 Zestimate®
$914/sqft
$5,412 Estimated rent
Home value
$3,043,000
$2.74M - $3.38M
$5,412/mo
Zestimate® history
Loading...
Owner options
Explore your selling options
What's special
Introducing the brand new Napa Ranch Residence, to be built, and located in the premier West Dalton Ranch Community just north of Durango, Colorado. Discover the perfect fusion of timeless charm and cutting-edge design in this stunning new luxury home. Meticulously crafted with a harmonious combination of traditional rustic materials—wood, stone, and brick—and sleek modern elements like steel and glass, this residence creates an eclectic aesthetic that celebrates the beauty of both the past and the present. Architectural excellence and every detail of this single-level home has been thoughtfully designed to balance old-world craftsmanship with contemporary sophistication. Rich textures and earthy tones from natural wood and stone are seamlessly integrated with the clean lines and expansive glass features that define modern luxury. The result is a home that feels both grounded and forward-thinking, offering a style that is as enduring as it is elegant. Expansive entertaining spaces are at the heart of this home in an open-concept layout that invites both intimate moments and large gatherings. This stunning four-bedroom home offers modern comfort and versatile living spaces. With spacious, light-filled interiors, the home features multiple flex spaces that can adapt to your lifestyle—whether you need a home office, gym, playroom, golf simulator or extra garage bay. Each of the generously sized bedrooms provides a peaceful retreat, with ample closet space and natural light. The bathrooms are equally luxurious, with oversized vanities, high-end finishes, and plenty of room to unwind. The heart of the home is its seamless transition between indoor and outdoor living. Expansive entertaining areas inside, including a chef-inspired kitchen and open-concept living and dining spaces, flow effortlessly to the outdoor patio and landscaped backyard. The site for the Napa Ranch was hand selected and enlarged to take advantage of privacy, location and breathtaking views of the surrounding Animas Valley and red cliffs. Surrounded by natural beauty and many amenities, Napa Ranch is neighboring the Dalton Ranch Golf Course & Club, the Durango Hot Springs Resort, and just minutes to skiing at Purgatory or minutes to downtown. Living in Durango offers a unique blend of small-town charm, culture and outdoor adventure. Nestled in the scenic southwest corner of the state, this vibrant mountain town is surrounded by stunning landscapes, from the San Juan Mountains to the Animas River. Known for its rich history, friendly community, and abundance of recreational opportunities, Durango is the perfect base for outdoor enthusiasts, offering hiking, biking, skiing, and rafting just minutes from your door. With a lively downtown full of local shops, restaurants, and cultural attractions, Durango offers a relaxed yet active lifestyle, making it an ideal place to call home for those seeking natural beauty and a strong sense of community. The Napa Ranch residence is under construction and expected to be completed summer of 2025.
Zillow last checked: 8 hours ago
Listing updated: August 29, 2025 at 08:59pm
Listed by:
Lindsay Lubrant 970-618-3418,
Coldwell Banker Mountain Properties
Bought with:
Kayden Hyson
Coldwell Banker Mountain Properties
Source: CREN,MLS#: 820015
Facts & features
Interior
Bedrooms & bathrooms
- Bedrooms: 4
- Bathrooms: 4
- Full bathrooms: 1
- 3/4 bathrooms: 2
- 1/2 bathrooms: 1
Primary bedroom
- Level: Main
- Area: 214.5
- Dimensions: 13 x 16.5
Bedroom 2
- Area: 198
- Dimensions: 13.2 x 15
Bedroom 3
- Area: 170.28
- Dimensions: 13.2 x 12.9
Bedroom 4
- Area: 158.4
- Dimensions: 13.2 x 12
Dining room
- Area: 273
- Dimensions: 13 x 21
Kitchen
- Area: 273
- Dimensions: 13 x 21
Living room
- Area: 399
- Dimensions: 19 x 21
Office
- Area: 158.4
- Dimensions: 13.2 x 12
Cooling
- Forced Air
Appliances
- Included: Range Top, Refrigerator, Dishwasher, Disposal, Microwave, Double Oven, Freezer
Features
- Flooring: Hardwood, Other, Tile
- Windows: Double Pane Windows
- Basement: Crawl Space
- Has fireplace: Yes
- Fireplace features: Living Room
Interior area
- Total structure area: 3,228
- Total interior livable area: 3,228 sqft
- Finished area above ground: 3,228
- Finished area below ground: 0
Property
Parking
- Total spaces: 3
- Parking features: Attached Garage
- Attached garage spaces: 3
Features
- Levels: One
- Stories: 1
- Has view: Yes
- View description: Mountain(s), Other, Valley
Lot
- Size: 0.36 Acres
- Features: Cul-De-Sac, Near Golf Course
Details
- Parcel number: 559715210057
- Zoning description: Residential Single Family
Construction
Type & style
- Home type: SingleFamily
- Property subtype: Stick Built
Materials
- Wood Frame, Stone, Stucco, Wood Siding
- Roof: Metal
Condition
- Under Construction
- New construction: Yes
- Year built: 2025
Utilities & green energy
- Sewer: Public Sewer
- Water: Public
- Utilities for property: Electricity Connected, Internet, Natural Gas Connected, Phone - Cell Reception
Community & neighborhood
Location
- Region: Durango
- Subdivision: Dalton Ranch
HOA & financial
HOA
- Has HOA: Yes
- Association name: West Dalton Ranch
Other
Other facts
- Road surface type: Paved
Price history
| Date | Event | Price |
|---|---|---|
| 8/29/2025 | Sold | $2,950,000$914/sqft |
Source: | ||
| 5/30/2025 | Contingent | $2,950,000$914/sqft |
Source: | ||
| 12/18/2024 | Listed for sale | $2,950,000+807.7%$914/sqft |
Source: | ||
| 11/8/2023 | Sold | $325,000$101/sqft |
Source: | ||
| 6/6/2023 | Contingent | $325,000$101/sqft |
Source: | ||
Public tax history
Tax history is unavailable.
Neighborhood: 81301
Nearby schools
GreatSchools rating
- 7/10Animas Valley Elementary SchoolGrades: PK-5Distance: 0.9 mi
- 6/10Miller Middle SchoolGrades: 6-8Distance: 6.9 mi
- 9/10Durango High SchoolGrades: 9-12Distance: 7.2 mi
Schools provided by the listing agent
- Elementary: Animas Valley K-5
- Middle: Miller 6-8
- High: Durango 9-12
Source: CREN. This data may not be complete. We recommend contacting the local school district to confirm school assignments for this home.

