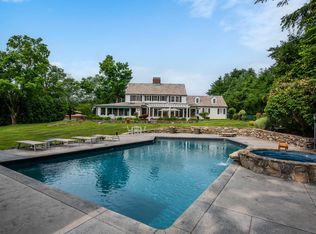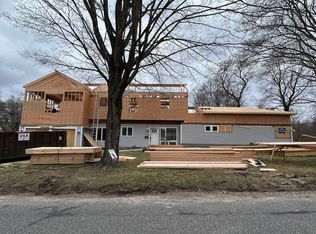Sold for $825,000
$825,000
107 Eastfield Road, Waterbury, CT 06708
4beds
3,238sqft
Single Family Residence
Built in 1948
1.54 Acres Lot
$872,700 Zestimate®
$255/sqft
$3,792 Estimated rent
Home value
$872,700
$829,000 - $916,000
$3,792/mo
Zestimate® history
Loading...
Owner options
Explore your selling options
What's special
Home Oasis with Main level Master suite, in-ground pool, and Country Club of Waterbury frontage and views of golf course! This home is tastefully remodeled and capitalizes on the gorgeous views! Master bedroom suite with two-story windows, fireplace, walk-in closet, and attached full bath. Sunken family room with fireplace, built-ins, and views. Living Room with fireplace. 3 season room surrounded by natural light! Remodeled eat-in-kitchen with granite countertops, stainless steel appliances, and bar area. Stately dining room with dentile crown molding. Additional main level entertaining room. Elegant entry foyer. Powder room. 2nd floor with additional bedrooms and full bath. You cannot find a better lot and setting! Backyard views of the golf course and gated access. In-ground heated pool with paver patio, decking, and poolhouse/lower level shed. Circular driveway, 2 car garage, curb appeal galore. Modern mechanicals with central air, city water and sewer, and natural gas. Charm, function, and class! This home is a winner! Town Record says 3 Bedroom but there are 4 rooms with closets and heat.
Zillow last checked: 8 hours ago
Listing updated: June 19, 2023 at 07:08am
Listed by:
John Donato Jr 203-695-4097,
Showcase Realty, Inc. 860-274-7000
Bought with:
John Donato Jr, REB.0751870
Showcase Realty, Inc.
Source: Smart MLS,MLS#: 170560998
Facts & features
Interior
Bedrooms & bathrooms
- Bedrooms: 4
- Bathrooms: 3
- Full bathrooms: 2
- 1/2 bathrooms: 1
Primary bedroom
- Features: 2 Story Window(s), Fireplace, Full Bath, Walk-In Closet(s)
- Level: Main
Bedroom
- Level: Upper
Bedroom
- Level: Upper
Bedroom
- Level: Upper
Den
- Level: Upper
Dining room
- Level: Main
Family room
- Features: Built-in Features, Fireplace, Sunken
- Level: Main
Kitchen
- Features: Granite Counters, Remodeled
- Level: Main
Living room
- Features: Fireplace
- Level: Main
Other
- Level: Main
Heating
- Forced Air, Natural Gas
Cooling
- Central Air
Appliances
- Included: Oven/Range, Microwave, Refrigerator, Dishwasher, Washer, Dryer, Water Heater
- Laundry: Lower Level
Features
- Entrance Foyer
- Basement: Full,Unfinished
- Attic: Access Via Hatch
- Number of fireplaces: 3
Interior area
- Total structure area: 3,238
- Total interior livable area: 3,238 sqft
- Finished area above ground: 3,238
Property
Parking
- Total spaces: 2
- Parking features: Attached, Circular Driveway, Paved, Driveway
- Attached garage spaces: 2
- Has uncovered spaces: Yes
Features
- Patio & porch: Deck, Patio, Porch
- Exterior features: Stone Wall
- Has private pool: Yes
- Pool features: In Ground, Heated
- Fencing: Partial
- Has view: Yes
- View description: Golf Course
- Frontage type: Golf Course
Lot
- Size: 1.54 Acres
- Features: Landscaped
Details
- Additional structures: Shed(s)
- Parcel number: 1391252
- Zoning: RS-12
Construction
Type & style
- Home type: SingleFamily
- Architectural style: Cape Cod,Ranch
- Property subtype: Single Family Residence
Materials
- Aluminum Siding, Stone, Wood Siding
- Foundation: Concrete Perimeter, Stone
- Roof: Asphalt
Condition
- New construction: No
- Year built: 1948
Utilities & green energy
- Sewer: Public Sewer
- Water: Public
Community & neighborhood
Location
- Region: Waterbury
- Subdivision: Country Club
Price history
| Date | Event | Price |
|---|---|---|
| 6/16/2023 | Sold | $825,000$255/sqft |
Source: | ||
| 4/13/2023 | Contingent | $825,000$255/sqft |
Source: | ||
| 4/7/2023 | Listed for sale | $825,000$255/sqft |
Source: | ||
| 4/7/2023 | Listing removed | -- |
Source: | ||
| 10/16/2022 | Listed for sale | $825,000+94.1%$255/sqft |
Source: | ||
Public tax history
| Year | Property taxes | Tax assessment |
|---|---|---|
| 2025 | $15,604 -9% | $346,920 |
| 2024 | $17,152 -8.8% | $346,920 |
| 2023 | $18,800 +24.8% | $346,920 +38.7% |
Find assessor info on the county website
Neighborhood: 06708
Nearby schools
GreatSchools rating
- 5/10B. W. Tinker SchoolGrades: PK-5Distance: 1.1 mi
- 4/10West Side Middle SchoolGrades: 6-8Distance: 0.6 mi
- 1/10John F. Kennedy High SchoolGrades: 9-12Distance: 0.8 mi
Get pre-qualified for a loan
At Zillow Home Loans, we can pre-qualify you in as little as 5 minutes with no impact to your credit score.An equal housing lender. NMLS #10287.
Sell with ease on Zillow
Get a Zillow Showcase℠ listing at no additional cost and you could sell for —faster.
$872,700
2% more+$17,454
With Zillow Showcase(estimated)$890,154

