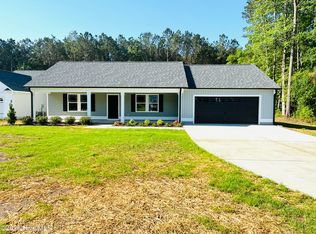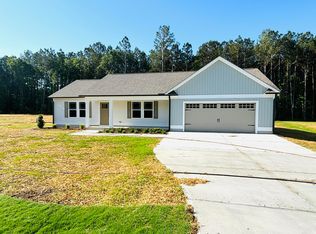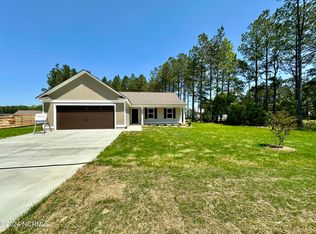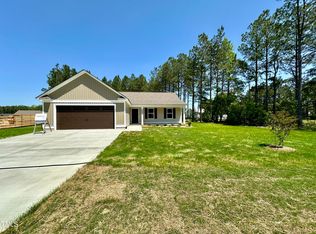Sold for $299,840 on 10/29/25
$299,840
107 Earnest Way, Kenly, NC 27542
3beds
1,561sqft
Single Family Residence
Built in 2025
0.63 Acres Lot
$300,000 Zestimate®
$192/sqft
$-- Estimated rent
Home value
$300,000
$285,000 - $315,000
Not available
Zestimate® history
Loading...
Owner options
Explore your selling options
What's special
The Lyla Floorplan - Stylish, Spacious, and Smartly Designed! Step into comfort and style with the popular Lyla Floorplan, featuring a thoughtful layout perfect for everyday living and entertaining. The family room welcomes you with a vaulted ceiling and cozy fireplace, flowing into a dining area and an open kitchen complete with a center island, eat-at bar and pantry. The primary Bedroom and Bath boasts a tray ceiling with a soaking tub, separate shower, double vanity, and a walk-in closet . Two additional bedrooms and laundry room for added convenience. RelaxingRelaxing covered covered back patio and 2 Car GarageGarage completecomplete this Lovely Home~Welcome Home
Zillow last checked: 8 hours ago
Listing updated: October 29, 2025 at 01:51pm
Listed by:
Joey Millard-Edwards 919-291-1491,
Carolina Realty
Bought with:
A Non Member
A Non Member
Source: Hive MLS,MLS#: 100506455 Originating MLS: Johnston County Association of REALTORS
Originating MLS: Johnston County Association of REALTORS
Facts & features
Interior
Bedrooms & bathrooms
- Bedrooms: 3
- Bathrooms: 2
- Full bathrooms: 2
Primary bedroom
- Level: Main
- Dimensions: 12.1 x 14.6
Bedroom 2
- Level: Main
- Dimensions: 11 x 11.1
Bedroom 3
- Level: Main
- Dimensions: 10.1 x 10
Family room
- Level: Main
- Dimensions: 23.5 x 17.4
Kitchen
- Level: Main
- Dimensions: 12 x 11.8
Laundry
- Level: Main
- Dimensions: 6.4 x 6.1
Other
- Description: 2 Car Garage
- Level: Main
- Dimensions: 21.6 x 21.6
Other
- Description: Covered Back Patio
- Level: Main
- Dimensions: 16.1 x 12.1
Heating
- Electric, Forced Air
Cooling
- Central Air
Appliances
- Included: Built-In Microwave, Range, Dishwasher
- Laundry: Laundry Room
Features
- Master Downstairs, Walk-in Closet(s), Tray Ceiling(s), Ceiling Fan(s), Walk-In Closet(s)
- Flooring: LVT/LVP, Carpet
Interior area
- Total structure area: 1,561
- Total interior livable area: 1,561 sqft
Property
Parking
- Total spaces: 2
- Parking features: Garage Faces Front, Garage Door Opener
Features
- Levels: One
- Stories: 1
- Patio & porch: Covered, Patio, Porch
- Fencing: None
Lot
- Size: 0.63 Acres
- Dimensions: 231.83 x 102 x 71 x 202.88
- Features: See Remarks
Details
- Parcel number: 03q05037t
- Zoning: RAG
Construction
Type & style
- Home type: SingleFamily
- Property subtype: Single Family Residence
Materials
- Vinyl Siding
- Foundation: Slab
- Roof: Shingle
Condition
- New construction: Yes
- Year built: 2025
Utilities & green energy
- Sewer: Septic Tank
- Utilities for property: Sewer Connected, Water Connected
Community & neighborhood
Security
- Security features: Smoke Detector(s)
Location
- Region: Kenly
- Subdivision: Godfrey Farm
HOA & financial
HOA
- Has HOA: No
Other
Other facts
- Listing agreement: Exclusive Right To Sell
- Listing terms: Cash,Conventional,FHA,USDA Loan,VA Loan,Seller not Owner
- Road surface type: Paved
Price history
| Date | Event | Price |
|---|---|---|
| 10/29/2025 | Sold | $299,840$192/sqft |
Source: | ||
| 9/29/2025 | Pending sale | $299,840$192/sqft |
Source: | ||
| 9/29/2025 | Contingent | $299,840$192/sqft |
Source: | ||
| 8/13/2025 | Price change | $299,840-1.5%$192/sqft |
Source: | ||
| 7/17/2025 | Price change | $304,440-1%$195/sqft |
Source: | ||
Public tax history
| Year | Property taxes | Tax assessment |
|---|---|---|
| 2024 | $284 +2.5% | $35,000 |
| 2023 | $277 | $35,000 |
Find assessor info on the county website
Neighborhood: 27542
Nearby schools
GreatSchools rating
- 5/10Micro ElementaryGrades: PK-5Distance: 3.4 mi
- 9/10North Johnston MiddleGrades: 6-8Distance: 3.9 mi
- 3/10North Johnston HighGrades: 9-12Distance: 3.1 mi
Schools provided by the listing agent
- Elementary: Micro Elementary
- Middle: North Johnston
- High: North Johnston
Source: Hive MLS. This data may not be complete. We recommend contacting the local school district to confirm school assignments for this home.

Get pre-qualified for a loan
At Zillow Home Loans, we can pre-qualify you in as little as 5 minutes with no impact to your credit score.An equal housing lender. NMLS #10287.



