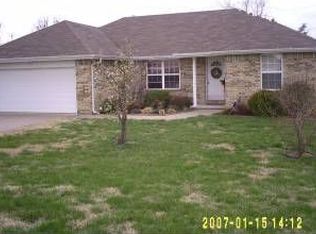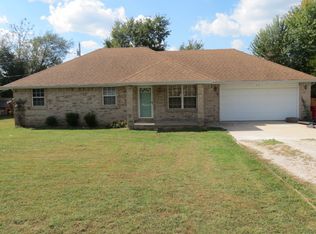Pull up to this one level home on over 5.5 acres with a pond and 30x40 shop from the extended driveway located conveniently just as you enter Billings. The home boasts a split floor plan with a huge master suite and formal dining room. The new owners will enjoy a newer ROOF, newer FURNACE, newer FENCE and an incredible shop with concrete floors, electricity and 2 overhead garage doors! A separate driveway off 60 leads directly to the shop. Next owners can also enjoy their mornings watching geese in the pond while sitting on the covered back porch.
This property is off market, which means it's not currently listed for sale or rent on Zillow. This may be different from what's available on other websites or public sources.

