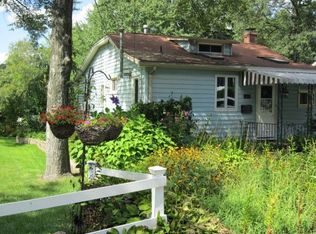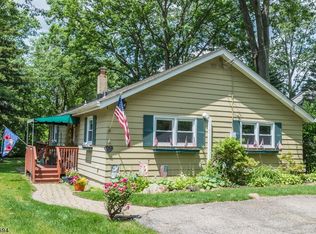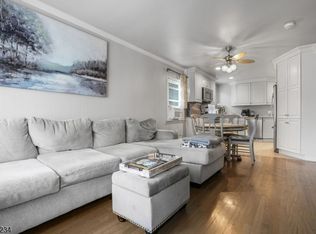LAKEFRONT!!! New Price - hard to find Denville home JUST IN TIME FOR SUMMER!! Indian Lake living! Enjoy all the advantages of 1 floor living at this renovated Lakefront! Open Floor Plan. BRIGHT Eat-in kitchen w/high ceilings & skylights; oak cabinets, modern appliances, large format tile floors & European style laundry hookup. Charming Painted Brick WB Fireplace. Updated ceramic bath. Large, functional LR w/sliders to lake views. Grey tones & fresh paint. Lots of closet space. Walk right out back to outdoor living area w/2 tiered deck. Nice space for entertaining & relaxation. Level, fenced in yard. Quiet, lakefront living - boating, fishing & ice skating right out your backdoor. Wake up to herons, ducks, swans & wildlife! Birdwatching at it's finest. Enjoy all that the Indian Lake Community has to offer. Walk to Clubhouse, Dwtn Denville & NYC-Direct Transp. Easy access to major hwys & TOP schools. You cannot beat this location!
This property is off market, which means it's not currently listed for sale or rent on Zillow. This may be different from what's available on other websites or public sources.


