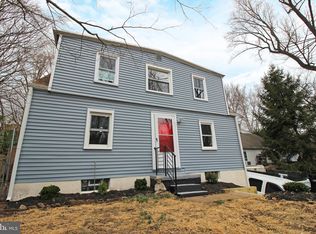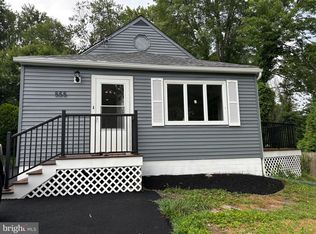Detached home living for the price of a twin in the highly sought after and award-winning Rose Tree Media school district. This Cape Cod offers main floor living, abundance of natural light throughout, beautifully refinished hardwood floors and fresh interior paint (2020), two bedrooms and fully renovated bath and linen closet (2016). Recently updated eat-in kitchen has access to a beautiful patio and yard. Explore the potential of the fully floored, walk-up attic with natural light. Let your HGTV imagination run wild and picture the perfect master suite, in-home office, or playroom. The full basement offers more living space and storage. Finished section can serve as an additional bedroom, a family room or home office space. Unfinished section is your laundry room with laundry tub, utility room, additional storage areas and exit to the rear yard. Outside is professionally landscaped, has a 3-tiered waterfall and Koi pond, gorgeous flagstone patio with natural stacked stone walls, pergola, and outdoor fireplace to warm your evenings. Side drive is extended for multiple cars to park safely off the street. Close to transportation, 1.4 miles to the train, easy access to I-476 and I-95 for commuters and close to downtown Media Borough for food and fun. Check out our Virtual 3D Tours to walk through this lovely home, inside and out! Discuss additional tour options with your buyer agent. Visit the property website for more detailed information - www.107EKnowlton.com 2020-06-12
This property is off market, which means it's not currently listed for sale or rent on Zillow. This may be different from what's available on other websites or public sources.


