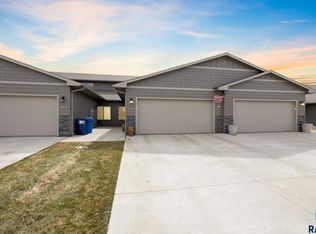Sold for $255,000 on 07/11/25
$255,000
107 E Ivy Rd, Tea, SD 57064
2beds
1,096sqft
Townhouse
Built in 2020
4,704.48 Square Feet Lot
$257,400 Zestimate®
$233/sqft
$1,354 Estimated rent
Home value
$257,400
$245,000 - $273,000
$1,354/mo
Zestimate® history
Loading...
Owner options
Explore your selling options
What's special
Charming End-Unit Townhome in Growing Tea Community
Welcome to this beautifully maintained 2-bedroom, 2-bath ranch-style end-unit townhome nestled in the rapidly expanding community of Tea. This home offers the perfect blend of comfort and convenience, featuring a fully fenced-in backyard ideal for pets, entertaining, or simply relaxing outdoors.
Step inside to an inviting open floor plan with soaring ceilings that flood the space with natural light. The kitchen is a standout with custom birch cabinets, stainless steel appliances, a pantry for extra storage, and a spacious breakfast bar perfect for casual dining. The master bedroom includes a private en-suite, providing a peaceful retreat.
Enjoy worry-free living with an HOA that covers snow removal, lawn care, garbage, and sprinklers—all for just $110/month.
Whether you're a first-time homebuyer, downsizing, or looking for easy living in a growing area, this home is a must-see!
Zillow last checked: 8 hours ago
Listing updated: July 15, 2025 at 09:25am
Listed by:
Craig D Fields,
Hegg, REALTORS
Bought with:
Zachariah P Rouse
Source: Realtor Association of the Sioux Empire,MLS#: 22502899
Facts & features
Interior
Bedrooms & bathrooms
- Bedrooms: 2
- Bathrooms: 2
- Full bathrooms: 2
- Main level bedrooms: 2
Primary bedroom
- Description: Master suite
- Level: Main
- Area: 144
- Dimensions: 12 x 12
Bedroom 2
- Level: Main
- Area: 121
- Dimensions: 11 x 11
Dining room
- Level: Main
- Area: 117
- Dimensions: 13 x 9
Kitchen
- Level: Main
- Area: 120
- Dimensions: 12 x 10
Living room
- Level: Main
- Area: 182
- Dimensions: 14 x 13
Heating
- Natural Gas
Cooling
- Central Air
Appliances
- Included: Dishwasher, Disposal, Electric Range, Microwave, Refrigerator
Features
- Master Downstairs, Main Floor Laundry, Master Bath
- Flooring: Carpet, Other
- Basement: None
Interior area
- Total interior livable area: 1,096 sqft
- Finished area above ground: 1,096
- Finished area below ground: 0
Property
Parking
- Total spaces: 2
- Parking features: Garage
- Garage spaces: 2
Features
- Patio & porch: Patio
- Fencing: Other
Lot
- Size: 4,704 sqft
- Features: City Lot
Details
- Parcel number: 240.66.09.001D
Construction
Type & style
- Home type: Townhouse
- Architectural style: Ranch
- Property subtype: Townhouse
Materials
- Hard Board
- Foundation: Slab
- Roof: Composition
Condition
- Year built: 2020
Utilities & green energy
- Sewer: Public Sewer
- Water: Public
Community & neighborhood
Location
- Region: Tea
- Subdivision: TEA - HERITAGE ADDITION
HOA & financial
HOA
- Has HOA: Yes
- HOA fee: $110 monthly
- Amenities included: Trash, Maintenance Grounds, Snow Removal
Other
Other facts
- Listing terms: Cash
- Road surface type: Curb and Gutter
Price history
| Date | Event | Price |
|---|---|---|
| 7/11/2025 | Sold | $255,000-1.9%$233/sqft |
Source: | ||
| 5/28/2025 | Price change | $259,900-1.6%$237/sqft |
Source: | ||
| 5/14/2025 | Price change | $264,000-1.5%$241/sqft |
Source: | ||
| 4/22/2025 | Listed for sale | $267,900+5.1%$244/sqft |
Source: | ||
| 4/30/2024 | Sold | $254,900$233/sqft |
Source: | ||
Public tax history
| Year | Property taxes | Tax assessment |
|---|---|---|
| 2025 | $3,448 -7.3% | $203,583 +5.6% |
| 2024 | $3,720 +9% | $192,701 +1.5% |
| 2023 | $3,412 +28.8% | $189,878 +12.5% |
Find assessor info on the county website
Neighborhood: 57064
Nearby schools
GreatSchools rating
- 8/10Tea Area Elementary - 01Grades: K-5Distance: 1 mi
- 6/10Tea Area Middle School - 02Grades: 6-8Distance: 0.8 mi
- 7/10Tea Area High School - 03Grades: 9-12Distance: 0.7 mi
Schools provided by the listing agent
- Elementary: Legacy Elementary School - Tea
- Middle: Tea MS
- High: Tea HS
- District: Tea Area
Source: Realtor Association of the Sioux Empire. This data may not be complete. We recommend contacting the local school district to confirm school assignments for this home.

Get pre-qualified for a loan
At Zillow Home Loans, we can pre-qualify you in as little as 5 minutes with no impact to your credit score.An equal housing lender. NMLS #10287.
