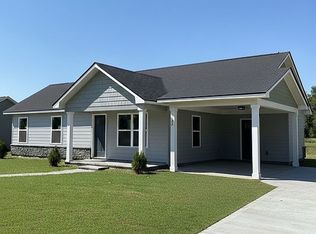This newly renovated 2,800 square foot home sits on 1.7 acres in Tylertown, Mississippi. With a short walk, you can access a cute little creek that runs through the backyard. This home is perfectly located for someone who is looking for the convenience of being in town yet enjoys their privacy. This home also features a gorgeous oversized balcony perfect for entertaining. On the first level of this home you’ll find the living room, kitchen, pantry/storage room, master bedroom/bathroom, and laundry room. On the second level, you’ll find 3 bedrooms, a full bathroom, and an additional living space the leads to the front balcony. The remodel included an additional 1,000 square feet of living space for the master bedroom and bath, front and back balconies, a new roof, new exterior siding, covered carport, all new interior flooring (vinyl), all new interior paint, all new windows, quartz kitchen countertops, a farmhouse kitchen sink, and new stainless steel kitchen appliances.
This property is off market, which means it's not currently listed for sale or rent on Zillow. This may be different from what's available on other websites or public sources.
