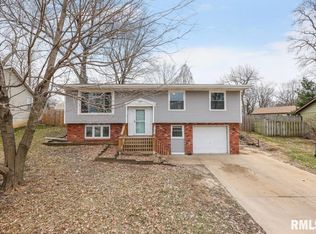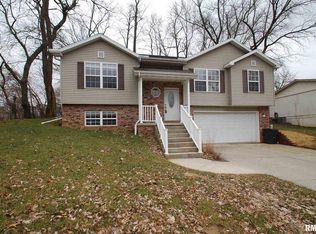Sold for $166,500
$166,500
107 Dillon Rd, Marquette Heights, IL 61554
3beds
2,234sqft
Single Family Residence, Residential
Built in 1981
8,906 Square Feet Lot
$207,600 Zestimate®
$75/sqft
$1,812 Estimated rent
Home value
$207,600
$193,000 - $222,000
$1,812/mo
Zestimate® history
Loading...
Owner options
Explore your selling options
What's special
LOCATION LOCATION LOCATION!! MAKE THIS SHARP MARQUETTE HEIGHTS HOUSE YOUR NEW HOME! This bright beautiful home was completely remodeled in 2015 and offers an open and spacious floor-plan. Kitchen offers solid wood cabinets with a pantry that has roll out shelves, hard surface countertops and island....comes complete with appliances. Sliding glass doors off kitchen lead to a nice deck over looking a nice size fenced yard with pool, firep-pit...perfect for entertaining!! Informal dining is open to kitchen and living area...perfect for those family gatherings. 3 spacious bedrooms...Master offering his and her closet space along with a nice full bathroom with walk in shower. Lower level family room...half bath and laundry room area leading to a nice 2 stall attached garage. Make this great house can be your new HOME!!!
Zillow last checked: 8 hours ago
Listing updated: December 23, 2023 at 12:14pm
Listed by:
Amy McClanahan mcclanahan1975@gmail.com,
Coldwell Banker Real Estate Group
Bought with:
Michelle Largent, 475095570
RE/MAX Traders Unlimited
Source: RMLS Alliance,MLS#: PA1246201 Originating MLS: Peoria Area Association of Realtors
Originating MLS: Peoria Area Association of Realtors

Facts & features
Interior
Bedrooms & bathrooms
- Bedrooms: 3
- Bathrooms: 3
- Full bathrooms: 2
- 1/2 bathrooms: 1
Bedroom 1
- Level: Main
- Dimensions: 15ft 0in x 11ft 0in
Bedroom 2
- Level: Main
- Dimensions: 12ft 0in x 10ft 0in
Bedroom 3
- Level: Main
- Dimensions: 10ft 0in x 9ft 0in
Other
- Level: Main
- Dimensions: 10ft 0in x 11ft 0in
Family room
- Level: Lower
- Dimensions: 13ft 0in x 23ft 0in
Kitchen
- Level: Main
- Dimensions: 10ft 0in x 11ft 0in
Laundry
- Level: Lower
- Dimensions: 8ft 0in x 8ft 0in
Living room
- Level: Main
- Dimensions: 14ft 0in x 16ft 0in
Lower level
- Area: 660
Main level
- Area: 1574
Heating
- Forced Air
Cooling
- Central Air
Appliances
- Included: Dishwasher, Dryer, Range Hood, Microwave, Range, Refrigerator, Washer, Gas Water Heater
Features
- Basement: Daylight,Finished,Partial
Interior area
- Total structure area: 2,234
- Total interior livable area: 2,234 sqft
Property
Parking
- Total spaces: 2
- Parking features: Attached
- Attached garage spaces: 2
- Details: Number Of Garage Remotes: 1
Features
- Patio & porch: Deck
- Pool features: Above Ground
Lot
- Size: 8,906 sqft
- Dimensions: 61 x 146
- Features: Level
Details
- Parcel number: 040413410002
Construction
Type & style
- Home type: SingleFamily
- Property subtype: Single Family Residence, Residential
Materials
- Frame, Brick, Wood Siding
- Roof: Shingle
Condition
- New construction: No
- Year built: 1981
Utilities & green energy
- Sewer: Public Sewer
- Water: Public
Community & neighborhood
Location
- Region: Marquette Heights
- Subdivision: Marquette Heights
Price history
| Date | Event | Price |
|---|---|---|
| 12/22/2023 | Sold | $166,500-3.5%$75/sqft |
Source: | ||
| 11/30/2023 | Pending sale | $172,500$77/sqft |
Source: | ||
| 11/22/2023 | Contingent | $172,500$77/sqft |
Source: | ||
| 11/17/2023 | Price change | $172,500-1.4%$77/sqft |
Source: | ||
| 10/31/2023 | Listed for sale | $174,900$78/sqft |
Source: | ||
Public tax history
| Year | Property taxes | Tax assessment |
|---|---|---|
| 2024 | $3,442 +47.6% | $48,340 +7.7% |
| 2023 | $2,332 -2.1% | $44,890 +7.2% |
| 2022 | $2,382 +0.3% | $41,860 +8.6% |
Find assessor info on the county website
Neighborhood: 61554
Nearby schools
GreatSchools rating
- 7/10Marquette Elementary SchoolGrades: PK-3Distance: 0.5 mi
- 5/10Georgetown Middle SchoolGrades: 6-8Distance: 0.3 mi
- 6/10Pekin Community High SchoolGrades: 9-12Distance: 3.9 mi
Schools provided by the listing agent
- Elementary: Marquette Heights
- Middle: Georgetown
- High: Pekin Community
Source: RMLS Alliance. This data may not be complete. We recommend contacting the local school district to confirm school assignments for this home.

Get pre-qualified for a loan
At Zillow Home Loans, we can pre-qualify you in as little as 5 minutes with no impact to your credit score.An equal housing lender. NMLS #10287.

