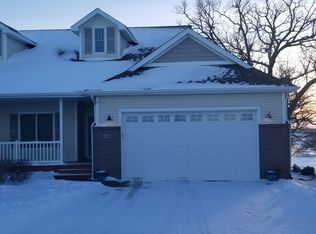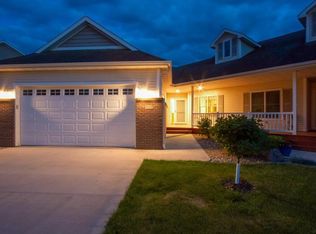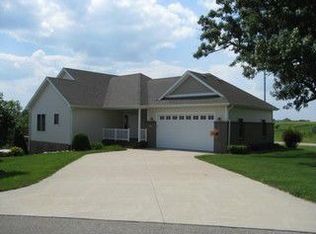Sold for $322,000 on 07/11/25
$322,000
107 Diamond Grove Cir, Rhodes, IA 50234
4beds
1,612sqft
Townhouse, Condominium
Built in 2001
7,405.2 Square Feet Lot
$322,100 Zestimate®
$200/sqft
$1,574 Estimated rent
Home value
$322,100
Estimated sales range
Not available
$1,574/mo
Zestimate® history
Loading...
Owner options
Explore your selling options
What's special
The view from the living room, master bedroom or the huge rear deck will have your decision made before you've even looked at everything else this townhome has to offer! The main level features a master bedroom with private bathroom and walk-in closet. There is an additional 1/2 guest bath and an office with French doors that also could be used as a 2nd main level bedroom. Large open floor plan with kitchen, dining area and living room with gas fireplace, plus a mud room with laundry between the kitchen and the attached 2 car garage. The walkout basement is finished with an additional living room including a wet bar, two additional bedrooms, and a 3rd full bathroom. All appliances including washer & dryer and freezer stay. Newer stainless steel kitchen appliances. Composite deck. Retractable power awning. Hardwood floors. Newer carpet throughout. Covered front porch.
Zillow last checked: 8 hours ago
Listing updated: July 11, 2025 at 01:34pm
Listed by:
Ryan Mathews (515)202-1019,
RE/MAX Revolution
Bought with:
Jenn DeWitt
Century 21 Signature
Source: DMMLS,MLS#: 710543 Originating MLS: Des Moines Area Association of REALTORS
Originating MLS: Des Moines Area Association of REALTORS
Facts & features
Interior
Bedrooms & bathrooms
- Bedrooms: 4
- Bathrooms: 3
- Full bathrooms: 1
- 3/4 bathrooms: 1
- 1/2 bathrooms: 1
- Main level bedrooms: 2
Heating
- Forced Air, Gas, Natural Gas
Cooling
- Central Air
Appliances
- Included: Dryer, Dishwasher, Freezer, Microwave, Refrigerator, Stove, Washer
- Laundry: Main Level
Features
- Dining Area, Eat-in Kitchen, Cable TV, Window Treatments
- Flooring: Carpet, Hardwood, Tile
- Basement: Finished,Walk-Out Access
- Number of fireplaces: 1
- Fireplace features: Gas, Vented
Interior area
- Total structure area: 1,612
- Total interior livable area: 1,612 sqft
- Finished area below ground: 1,126
Property
Parking
- Total spaces: 2
- Parking features: Attached, Garage, Two Car Garage
- Attached garage spaces: 2
Lot
- Size: 7,405 sqft
Details
- Parcel number: 822032126009
- Zoning: Res
Construction
Type & style
- Home type: Townhouse
- Architectural style: Ranch
- Property subtype: Townhouse, Condominium
Materials
- Brick
- Foundation: Poured
- Roof: Asphalt,Shingle
Condition
- Year built: 2001
Utilities & green energy
- Sewer: Public Sewer
- Water: Public
Community & neighborhood
Security
- Security features: Smoke Detector(s)
Location
- Region: Rhodes
HOA & financial
HOA
- Has HOA: Yes
- HOA fee: $125 monthly
- Services included: Maintenance Grounds, Snow Removal
- Association name: Friends of the Cul-De-Sac
- Second association name: Jeff Stadnick
- Second association phone: 720-684-7611
Other
Other facts
- Listing terms: Cash,Conventional,FHA,USDA Loan,VA Loan
- Road surface type: Concrete
Price history
| Date | Event | Price |
|---|---|---|
| 7/11/2025 | Sold | $322,000-0.9%$200/sqft |
Source: | ||
| 6/2/2025 | Pending sale | $325,000$202/sqft |
Source: | ||
| 5/19/2025 | Price change | $325,000-3%$202/sqft |
Source: | ||
| 3/28/2025 | Price change | $335,000-1.4%$208/sqft |
Source: | ||
| 1/22/2025 | Listed for sale | $339,900-4.1%$211/sqft |
Source: | ||
Public tax history
| Year | Property taxes | Tax assessment |
|---|---|---|
| 2024 | $3,156 -6.8% | $288,140 |
| 2023 | $3,385 +4.1% | $288,140 +15% |
| 2022 | $3,252 +4.2% | $250,480 +0.6% |
Find assessor info on the county website
Neighborhood: 50234
Nearby schools
GreatSchools rating
- 7/10West Marshall Elementary SchoolGrades: PK-5Distance: 9.8 mi
- 7/10West Marshall Middle SchoolGrades: 6-8Distance: 10 mi
- 8/10West Marshall High SchoolGrades: 9-12Distance: 10 mi
Schools provided by the listing agent
- District: West Marshall
Source: DMMLS. This data may not be complete. We recommend contacting the local school district to confirm school assignments for this home.

Get pre-qualified for a loan
At Zillow Home Loans, we can pre-qualify you in as little as 5 minutes with no impact to your credit score.An equal housing lender. NMLS #10287.


